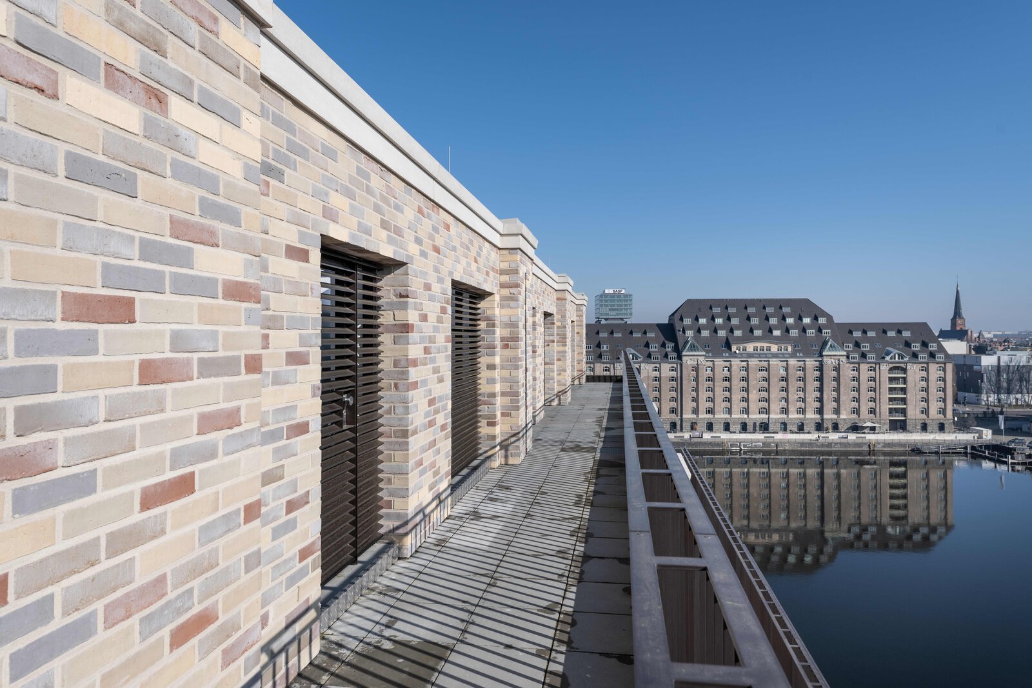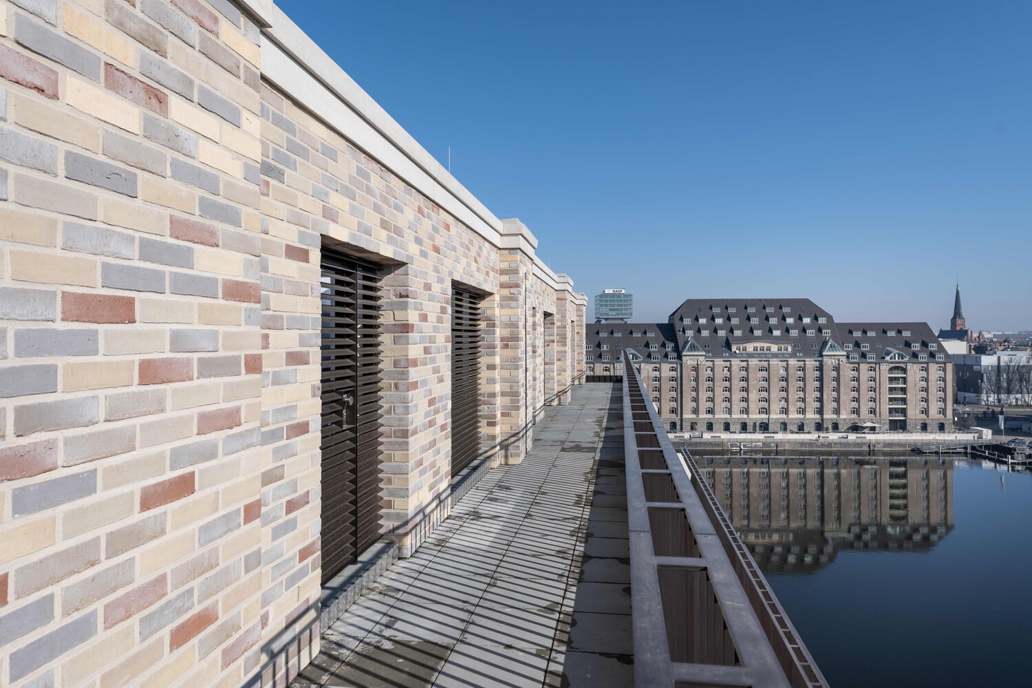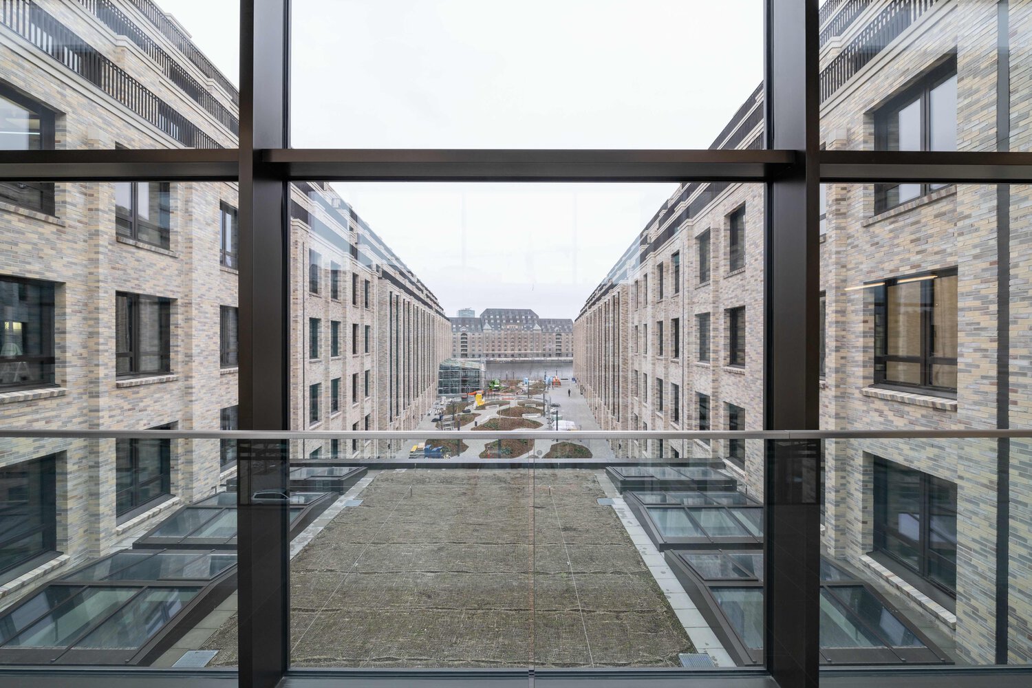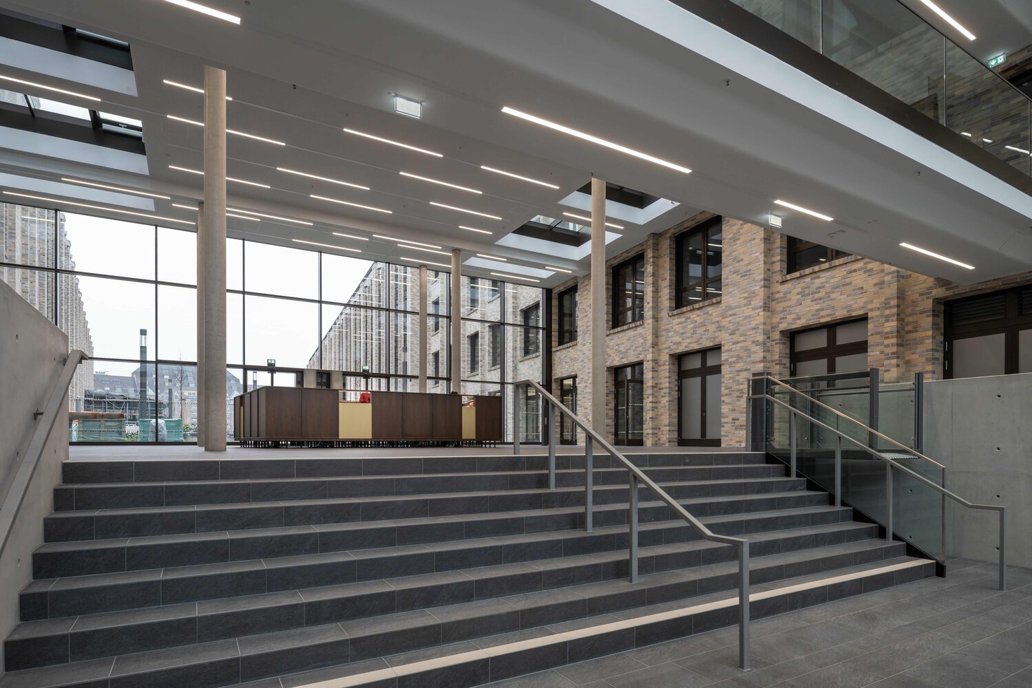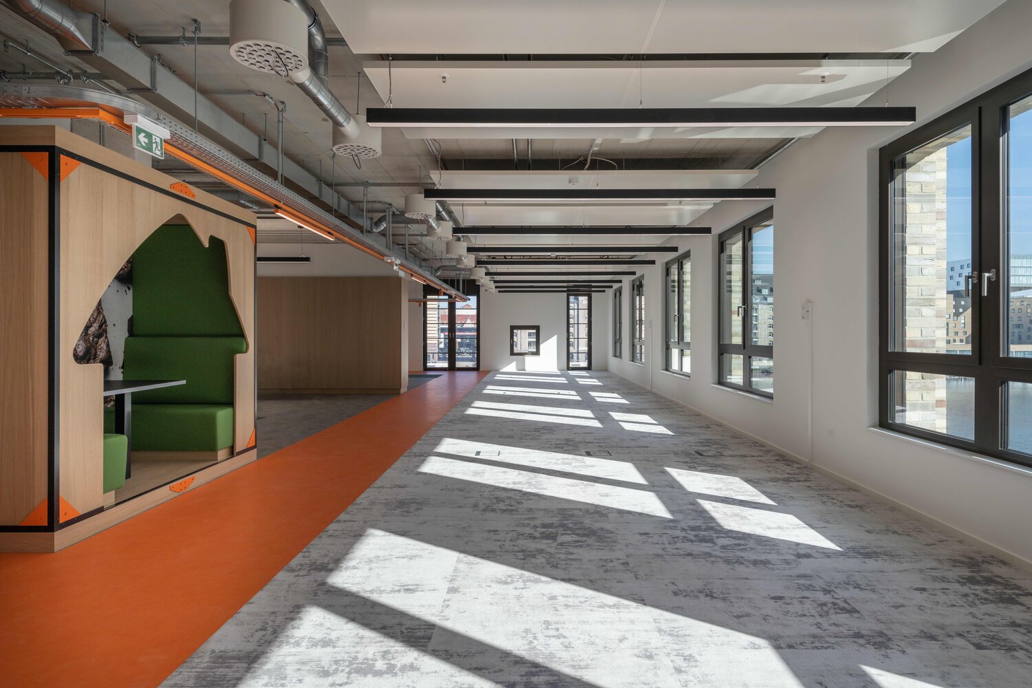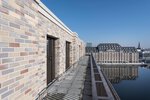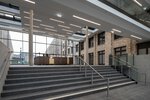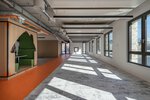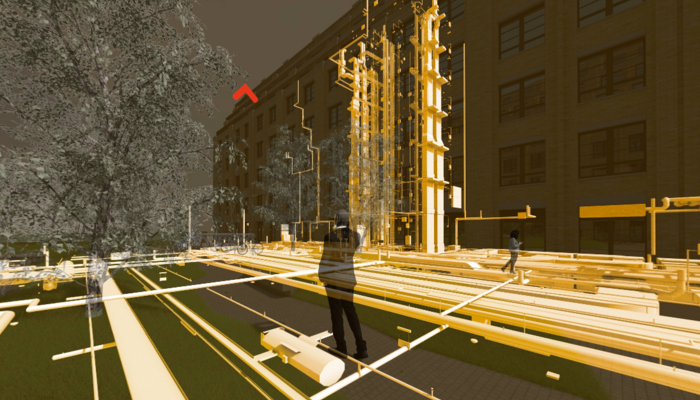Spreespeicher
Although the design has echoes of old Speicher buildings, the latest technology has been used for the design, construction, and operation of the Neue Spreespeicher complex: 3D modelling, model presentations, right through to the use of 3D data for the building services.
Client
Cuvrystrasse 50-51 Berlin GmbH
pde period of service
2017-2019
Work stages
Basic fit-out: work stages 5 + 6; tenant fit-out: work stages 3+5
Location
Berlin
Completion
2021
Service areas
Planning, sustainability, LEAN, BIM
Dimensions
39,192 m² gross floor area, approx. 400,000 m³ water pumped out, 8 storeys above ground and 1 basement level, 6 building sections, 1 multi-level glass atrium, 1 internal courtyard with publicly accessible green spaces
Certification
DGNB Gold
It wasn’t just the PORR internal teamwork and exchange that was important to this project: open cooperation with the future tenants was also vital, as there were diverse requirements derived from the mixture of services and gastronomy areas on the ground floor and office spaces in the upper floors. To ensure the best set-up for the future rental spaces, all these requirements had to be taken into account during design and execution. For example, during execution planning, the team had to reconcile requirements for sufficient building service shafts, the provision of meeting areas on the ground floor, and the resulting larger sprinkler system.
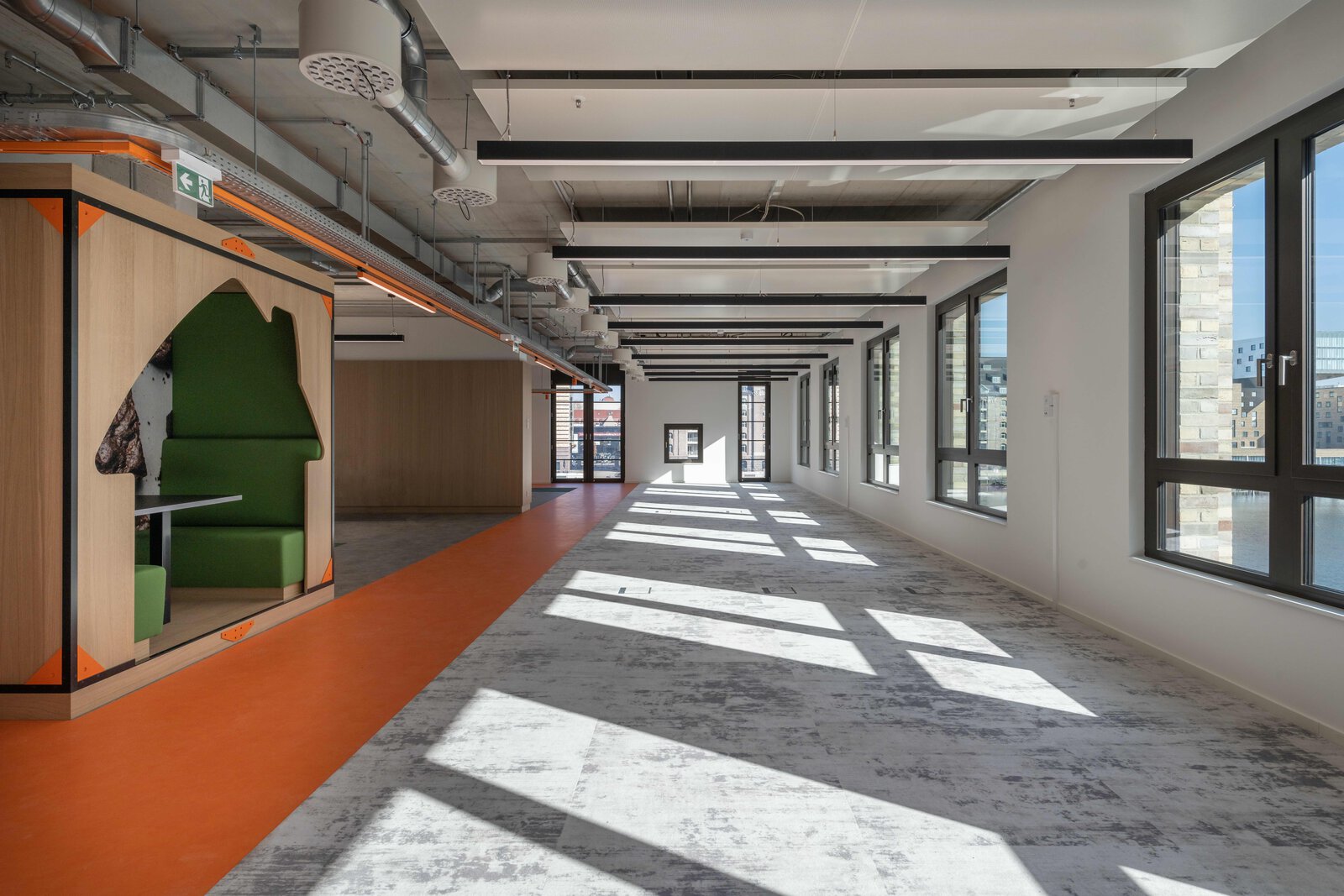
First-class performance under water as well as on dry land
The Neue Spreespeicher stands right on the bank of the River Spree, and this watery location presented some unique challenges for design and construction. “While for Berliners the waterside is a pleasant promenade with local recreation areas, the location poses a challenge for our planning team”, explains project manager Susan Schönbauer. The first special measures were needed to begin work on the site: a comprehensive dewatering system for the construction pit had to be put in place. “While setting up the site, we pumped around 400,000 m3 of water off the site and back into the Spree. The basement level then had to be built in the construction pit as quickly as possible, to keep the dewatering time down”, says Schönbauer.
Another special feature of the project was the use of professional divers for various underwater tasks. Fully equipped and clad in their drysuits, the professional divers leapt boldly into the Spree to burn off the sheet-pile wall, install barriers for the inflow structure, and create the facade connections under water.
