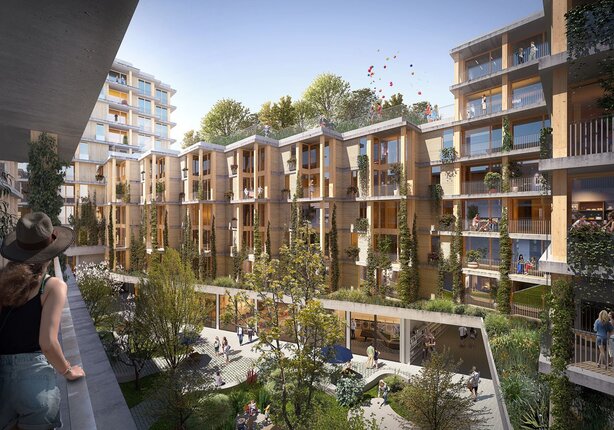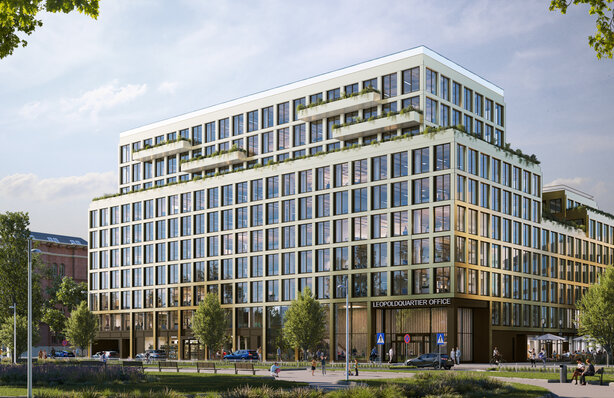- News
- Sustainable building
Insight into three pioneering timber construction projects
Sustainable construction is at the heart of the future - and wood plays a central role in this. Three of our current projects show what our experts at pde are making possible with wood.
Vis-à-Vis
Together with the PORR Group, we are building one of Austria's largest and tallest timber structures in the new urban development area Village im Dritten. The eight above-ground storeys in a timber hybrid structure comprise 113 apartments, five stores and a kindergarten.
We at pde carry out structural optimizations, accompany the planning phase and take care of the timber construction management on site. In close cooperation with the client Schwarzatal and the specialist planners involved, we are redesigning the project in such a way that the respective material properties of wood and reinforced concrete are optimally utilized. The solid wood ceilings used have a visible wooden surface. The exterior walls are delivered for assembly in prefabricated elements up to 12 m long with a finished timber façade.

© Patricia Bagienski
 © Dietrich Untertrifaller Architekten ZT GmbH
© Dietrich Untertrifaller Architekten ZT GmbH
B.R.I.O.
In Vienna-Favoriten, together with our colleagues from the PORR Group, we are realizing the fully hybrid residential building B.R.I.O. as part of the urban development area Neues Landgut.
Together, we are building the project using a newly developed serial construction method consisting of prefabricated elements, solid timber components and prefabricated timber frame walls. The high degree of prefabricated timber and concrete elements and the combination of these enables an optimized construction process. Compared to conventional reinforced concrete construction, this saves around 20 % CO2.
LeopoldQuartier
As general contractor, the PORR Group is building one of Europe's largest timber construction projects on Vienna's Danube Canal and in Europe's first urban quarter in timber hybrid construction.
We are proud to contribute our concentrated pde know-how to this green lighthouse project. From the timber construction expertise, the planning of the complex statics and the DGNB Gold certification for each component to the management of all LEAN processes, we provide all services from a single source.
A total of 6,600 m3 of wood will be used in the ten-storey Leopold-Quartier OFFICE office building and the 253 apartments in LeopoldQuartier LIVING, thus binding 6,600 tons of CO2 in the long term. This includes 20,000 m2 of wood-concrete composite ceilings, 700 glulam columns, 20,000 m2 of cross-laminated timber elements and 7,000 m2 of timber frame exterior walls.
 © squarebytes
© squarebytes
We plan the future - sustainably, efficiently and with wood. » Get in touch with us.