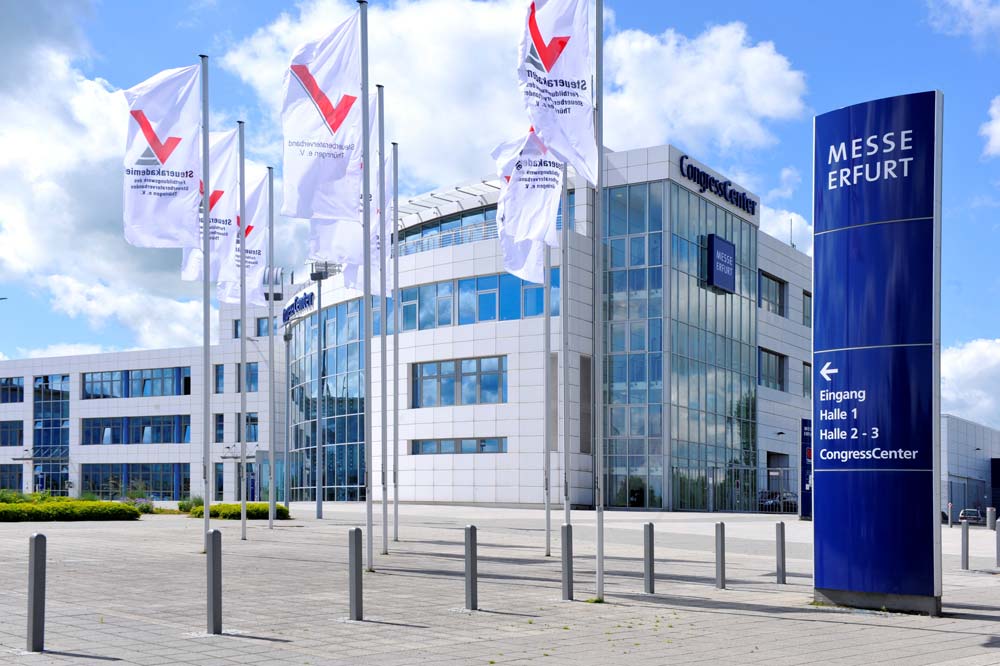- News
- Laser scan survey of the entire area
Surveying and modernisation of the Erfurt trade fair exhibition halls
Messe Erfurt has used the shutdown period caused by the pandemic to plan and implement the modernisation of the exhibition halls. During the general renovation of hall 2, pde Integrale Planung was entrusted with full planning of technical building services from the preliminary draft (work phase 2) to local construction supervision in work phase 9. The focus was on ventilation and electrical engineering. The future convention centre required state-of-the-art building services to meet the standards set by its international competitors.

To ensure the centre’s status as a top venue, it was important to implement flexible design options for the exhibition halls. It will be possible to divide the space into up to six separate areas using different mobile partitions. This will allow Messe Erfurt to host events of different types and sizes. Improved air exchange – with twice the air volume compared to before the conversion – will significantly improve the comfort of the rooms. The conversion to LED technology also brings the lighting technology of the halls up to date, in line with the new, flexible spatial design.
Special characteristics of the project and follow-up order
Operations in the other exhibition halls, including the flow of spectators, must be ensured at all times, and so this requirement had to be taken into account in both the planning and the construction work. The conversion work had to be carried out as quietly and unobtrusively as possible and interfaces between the work crews had to be implemented intelligently during the execution phase.
Furthermore, special tender regulations had to be observed, as this is a public contract. During planning for exhibition hall 2, it became increasingly clear that the plans for the entire convention centre were no longer up-to-date. Replanning and conversions took longer due to incomplete or outdated 2D plans, resulting in higher costs. The client therefore decided to use the conversion to have the entire convention centre surveyed, including all three halls and the Congress Center.
Laser scan survey for an up-to-date BIM model of the entire area
pde was commissioned to perform a detailed survey on site and to include the necessary existing connections in planning. First, the BIM model, which pde created for exhibition hall 2 during the conversion work, was expanded to include the entire existing exhibition centre site.
We then brought a specialist on board as a partner for the professional survey. The laser scanners from Leica Geosystems are known for their precision and user-friendliness, especially in subsequent data processing.


Four of our colleagues from the planning department were on their feet for a total of five working days, recording the 40,000m² of the exhibition area using laser scanners.
The team took a total of 1,200 measurements, resulting in almost 18.6 billion measuring points which were then grouped into clouds and connected with each other. These point clouds were then transformed to import the data into the BIM model. Modelling was also carried out directly in the Revit model by our team of architects. Based on this, an as-built BIM model was then created and submitted to Messe Erfurt.
As a pioneer in the use of digital tools and modern working methods, pde was able to professionally implement a laser scan survey and subsequent transmission of the data to the 3D BIM model for the client from a single source.
Benefits of as-built documentation
An accurate representation of the construction project in the BIM model is an increasingly important advantage for the client. Today, the BIM model is often used only for planning, as this is an area where the advantages are already obvious, including in terms of its cost-benefit ratio.
All too often, however, problems arise when conversions or renovations are planned and the operators or owners of the building do not have up-to-date plans. This is often also due to changes that have arisen during the construction phase. Even if the plans were updated during construction or upon handover, hard copy documentation is more easily lost.
Today, a digital plan is created as a BIM data model that depicts not only the architecture, but also the structural engineering and building services (i.e. the inner workings of the building) in detail.

The data model can be stored digitally in several locations, and made easily and quickly accessible for all relevant parties, including the facility management team, for example, which organises the operation.
The advantages of accurate, as-built documentation therefore relate not only to future work on the building, but also ensure efficient and simpler operation of the property in the future.
With specialist planners who plan exclusively in the BIM model, pde has the necessary expertise to efficiently process the data generated by the survey and make it available to the client in a way that ensures that it is useful for the entire life cycle of the property.