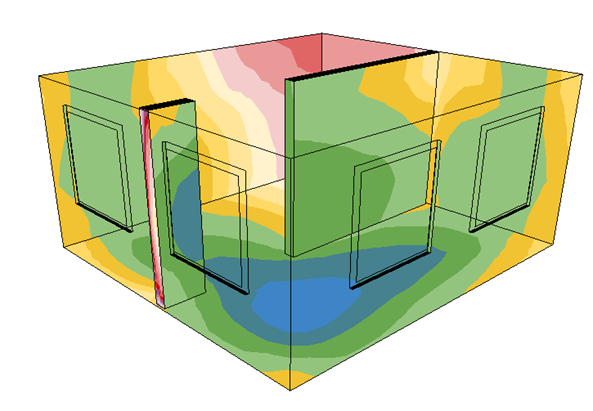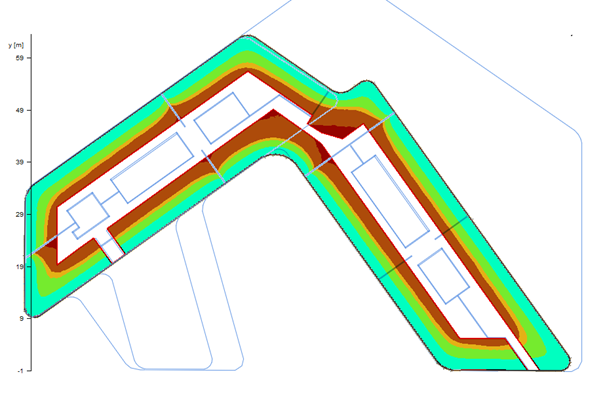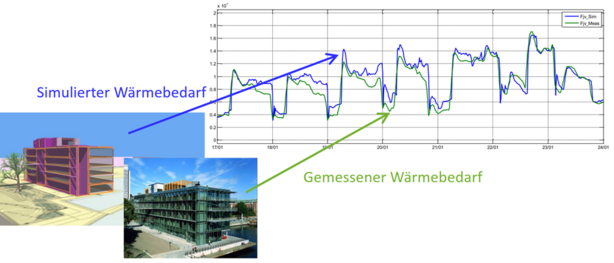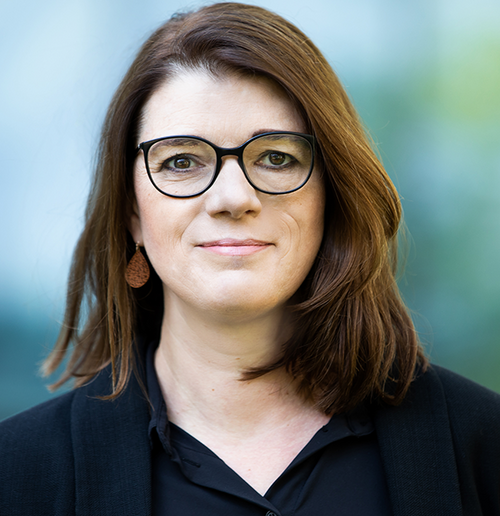- News
- Dynamic building simulations
We make every building future-proof: With dynamic building simulations
With the help of dynamic building simulations, it is possible to realistically optimize any building with regard to real loads and consumption as well as comfort conditions. In this way, it is possible to determine at an early stage whether a building would be able to withstand a wide range of climate scenarios in the future. In contrast to static calculations, this is always done under consideration of dynamic processes and room conditions.
Simulations in planning and within building certification systems
Certification systems are applied to examine and evaluate buildings for their sustainability during design, construction as well as operation. The two best known are the ÖGNI/DGNB and LEED certification systems.
In order to receive one of these awards, buildings must fulfill a complex and multifaceted catalog of requirements - including visual and thermal comfort as well as energy efficiency, among others. However, simulations are of course also possible outside of any certifications. For example, as a tool to support building planning in future-proof decisions.
The sustainability department of pde Integrale Planung uses the simulation programs Relux and IDA ICE for this purpose. With the help of this software, (day) light, thermal comfort conditions and energy requirements can be realistically displayed at any time. In this way, an assessment can be made at an early stage with regard to successful certification, and subsequently the influencing factors can also be adjusted and optimized at any time.
Daylight simulation with Relux
In order to represent the lighting conditions in interior rooms, the software Relux is used for the daylight simulation. Various parameters, such as the transmittance, the size of the glazing, the floor plans, the reflectance of the surfaces, or even the shading of the neighboring buildings are included. As a result, the luminance, the illuminance, the daylight quotient or even the duration of tanning can be output.


This enables quick pre-checks to investigate whether an optimum supply of daylight will be ensured. In addition, with the help of elaborate ray tracing calculations - always taking into account glass walls inside - parameters can also be defined as to how often the sun's rays are reflected at the surfaces.
For example, in addition to the total heating and cooling capacity, the heat balance and final energy balance, it is also possible to check whether heating or cooling loads can be covered from the heating or cooling load calculations, or how the building would behave in future climate scenarios. These different variants can be quickly realized by changing individual parameters.
To ensure the accuracy of the calculations, the manufacturer carried out various measurements in real buildings and compared them with the simulation results. The result: a mostly congruent match.
Energy and thermal simulations with IDA ICE
IDA ICE is a software for dynamic simulation of multi-zoned building models, which allows realistic representations of energy consumption or thermal comfort conditions. The calculation method is equation-based, thus several systems can be calculated in a coupled way.

Are you interested to future-proof your construction project?
Get in touch with our expert
