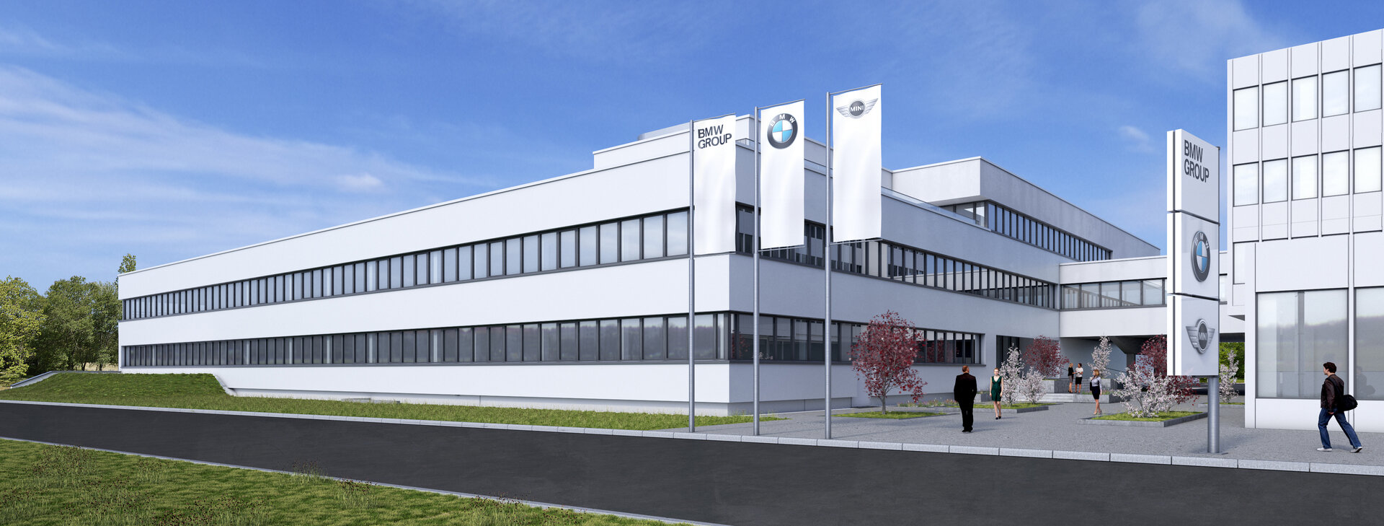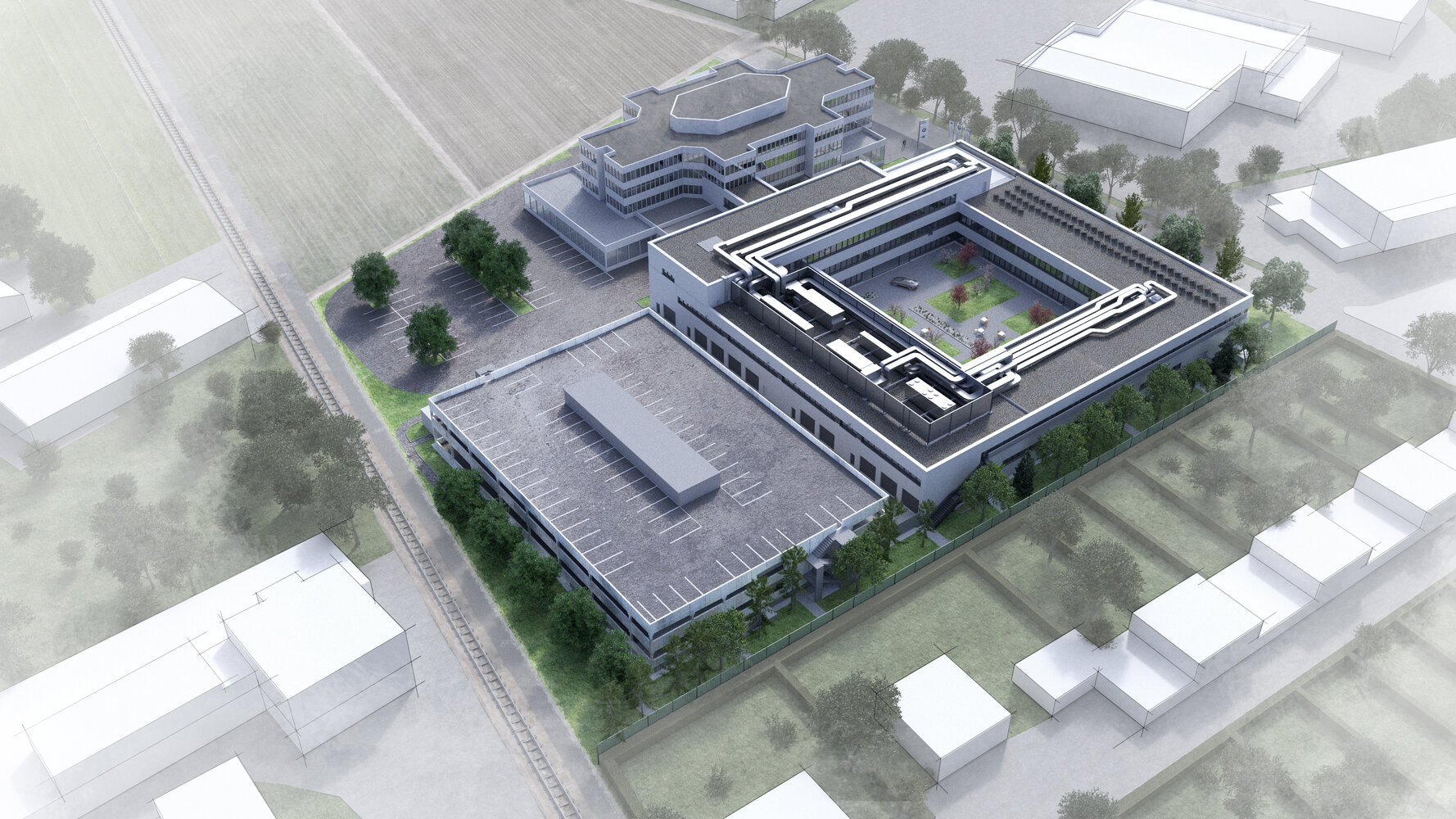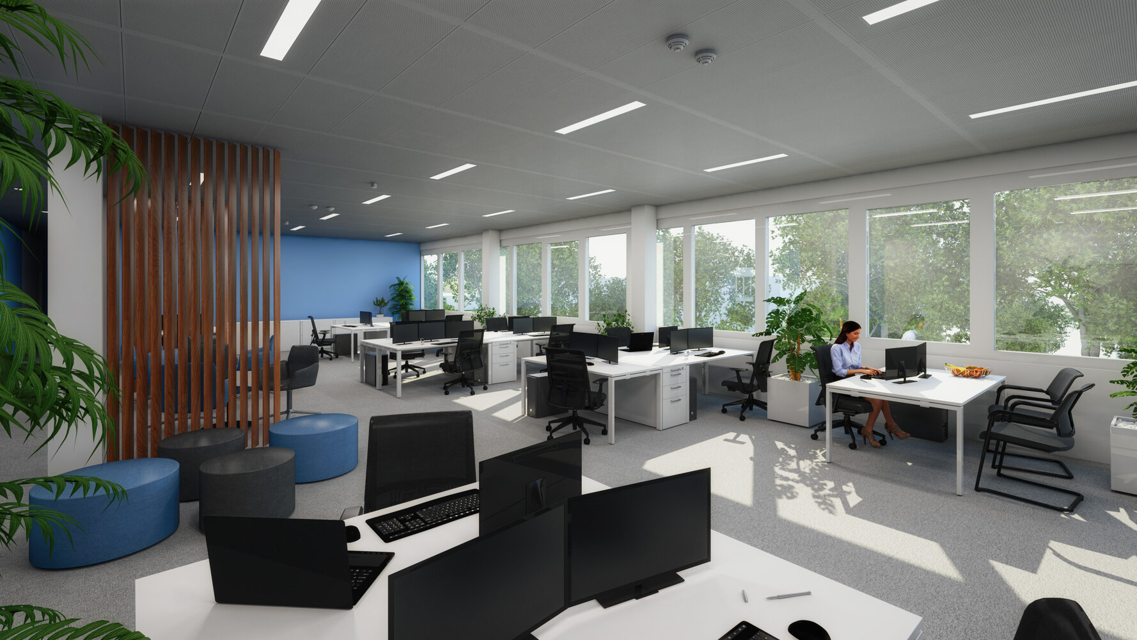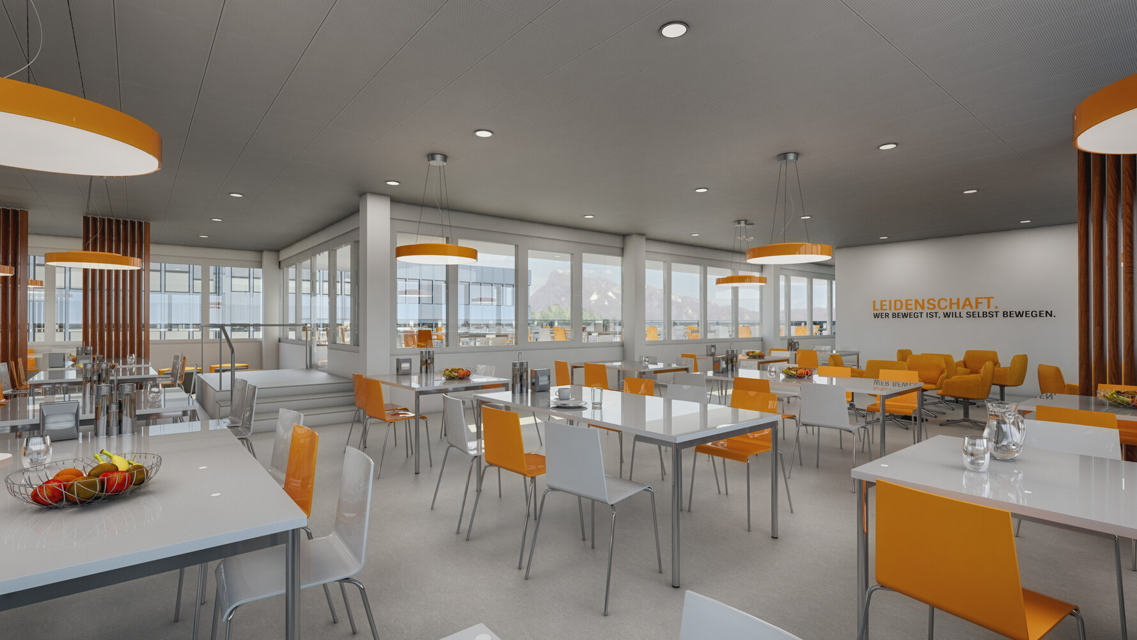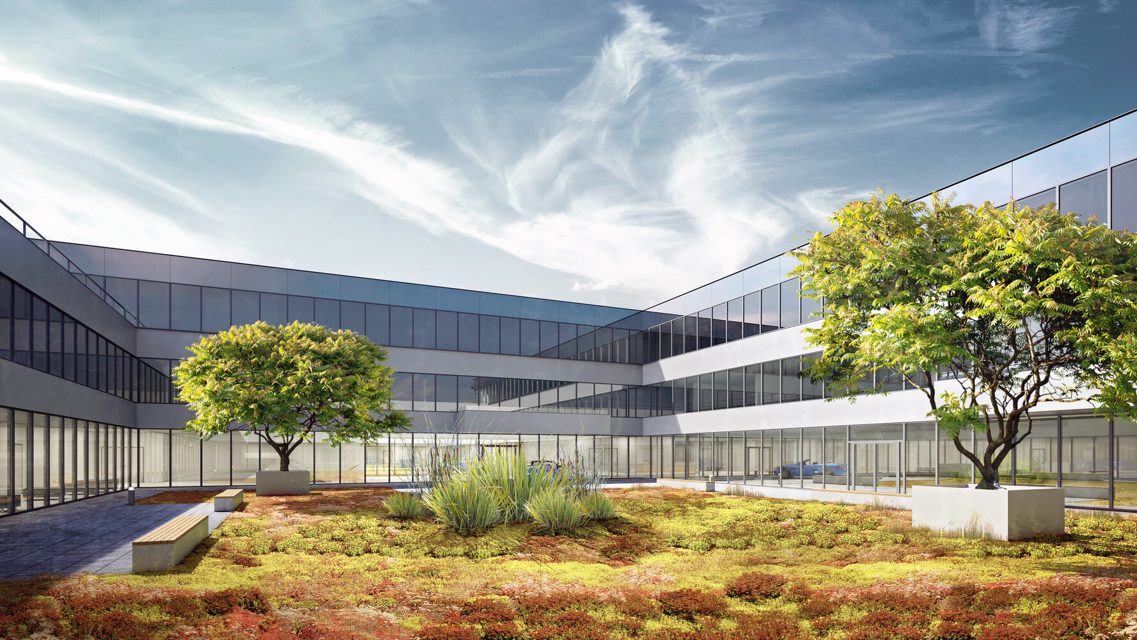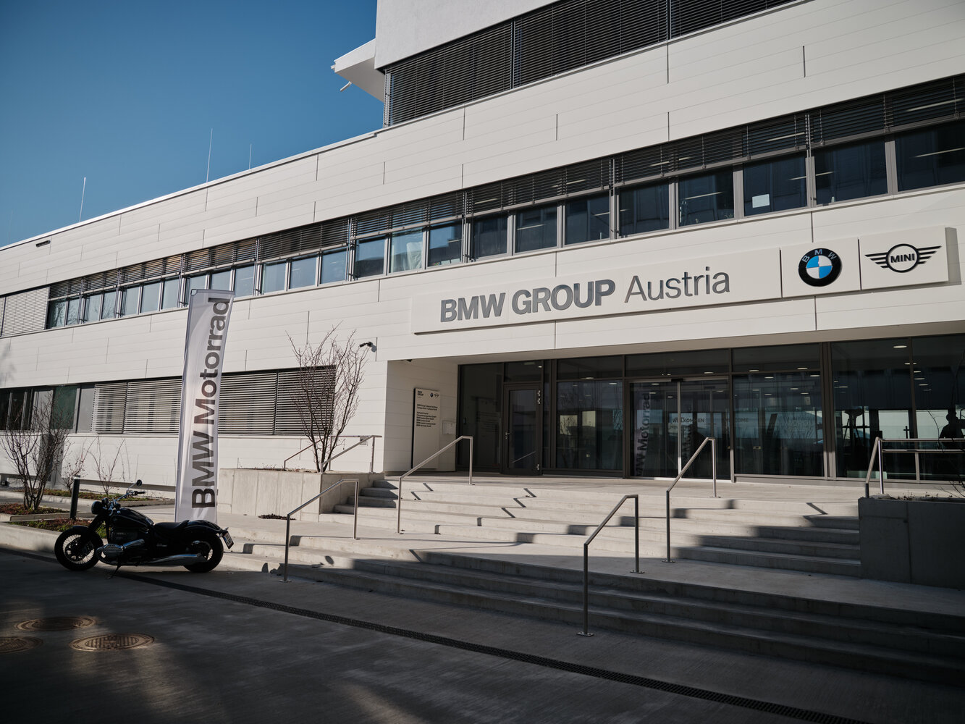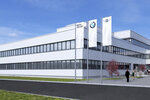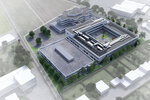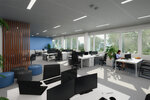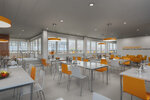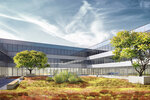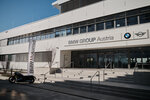BMW Group Campus Salzburg
The BMW Group Campus in Salzburg covers more than 12,000m². The project to extend the Group’s Austrian headquarters in Salzburg combined the historic administration building designed by Austrian star architect Karl Schwanzer with an imposing new building. pde was awarded the contract for planning in October 2018.
Client
BMW Austria GmbH
pde period of service
10/2018 – 08/2019
Work stage
Work stages 1-5
Location
Salzburg
Completion
9/2020
Service areas
Planning, sustainability, LEAN (in planning and execution), BIM
Dimensions
Gross floor area: 7,347m²; 1 basement floor, 3 upper floors; parking level: 4,685m
Certification
BMW’s Sustainable Building reference system
PORR commissioned as general contractor
Intensive collaboration with the client, BMW, made it possible to optimise the available space. Despite working with a smaller gross floor area, we successfully implemented a homogeneous layout that complies with BMW internal space benchmarks.
Thanks to close coordination with PORR’s branch office in Salzburg, we submitted a tender for execution work within the project budget, and thereby brought the entire project in house in the form of a general contractor order.
Flex offices to promote creativity & communication
It is estimated that 595 employees will work across the entire site by 2028, 315 of whom will be situated in the new building.
The new building is also home to the training centre, complete with workshop spaces and other training facilities as well as an extension of the administrative areas. It also includes a new parking level and a spacious staff canteen.
The administrative areas are open-plan “flex offices” in line with the BMW Group’s specifications. In addition to modern office spaces and meeting areas, they also feature informal lounge areas and work areas such as kitchenettes and communication areas.
The open and spacious workspace is in line with a forward-thinking way of working that follows the desk-sharing principle. It is designed to promote creativity and communication and create a feel-good factor at work.
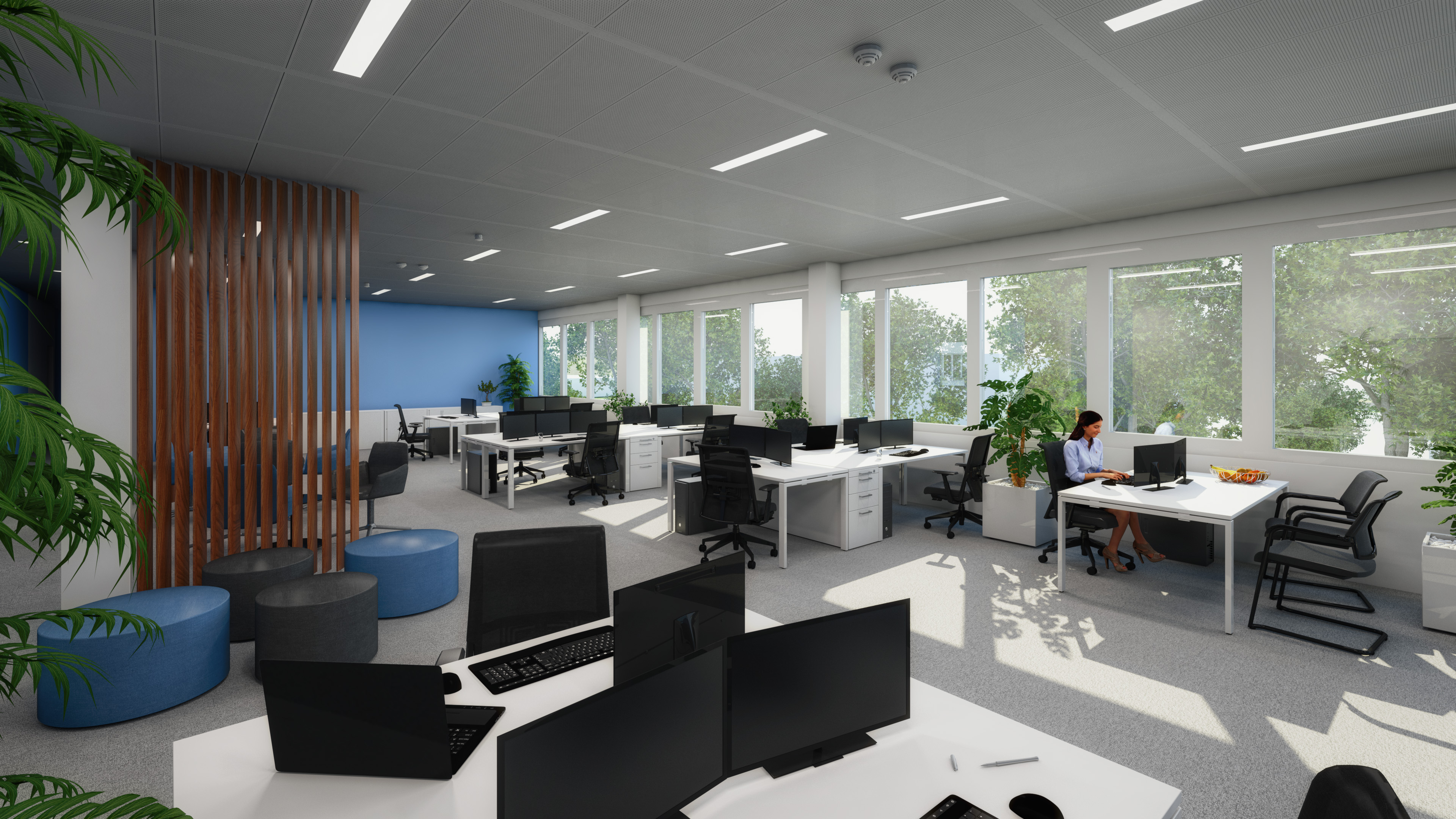
Integrated planning
pde and PORR Bau GmbH optimised the building with regard to the target costs in the context of planning and structural design.
Building information modelling (BIM) was used to support timely and cost-optimised planning and subsequent construction. A digital model of the building was used from the outset for cost estimation and technical planning.
From the very beginning, the entire project planning process was set up according to LEAN methodology, which was later applied on the construction site through LEAN Construction.
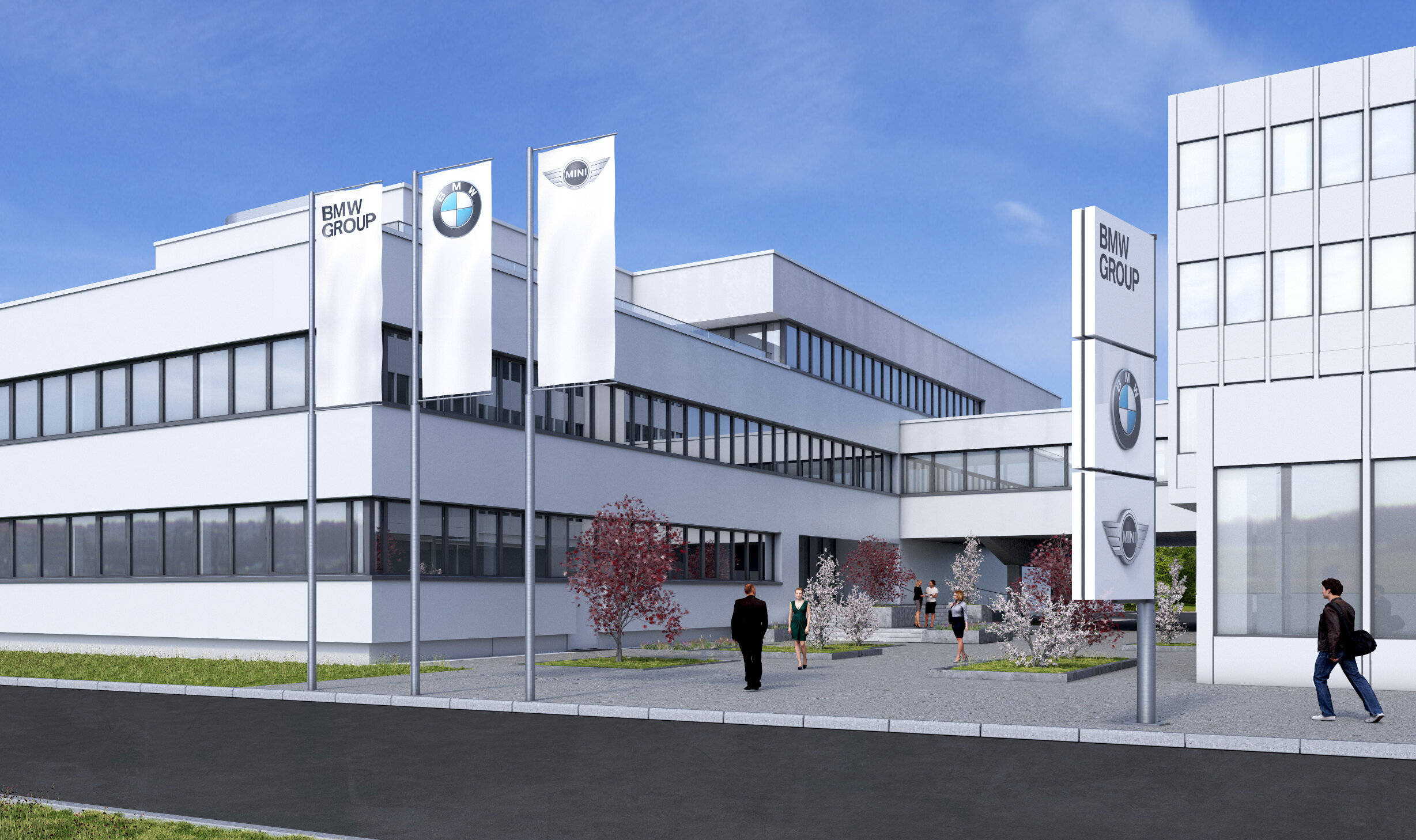
Building services
The entire building is fitted with mechanical air supply and ventilation systems. The workshop, training, office and canteen areas have each been fitted with separate ventilation units to prevent odours being transmitted through the ventilation system.
Heating and cooling ceilings heat the training areas, offices and canteen in winter and cool them in summer. Ceiling-mounted radiant panels heat the workshops in winter.
The building’s sustainable credentials are enhanced by a 100m² photovoltaic system installed on the main roof of the west wing. The campus also offers various charging points for electric vehicles.
An access control system has been installed in the office building to separate the individual areas. A video surveillance system using VoIP (video over IP) cameras has also been fitted to the office building’s façade.

