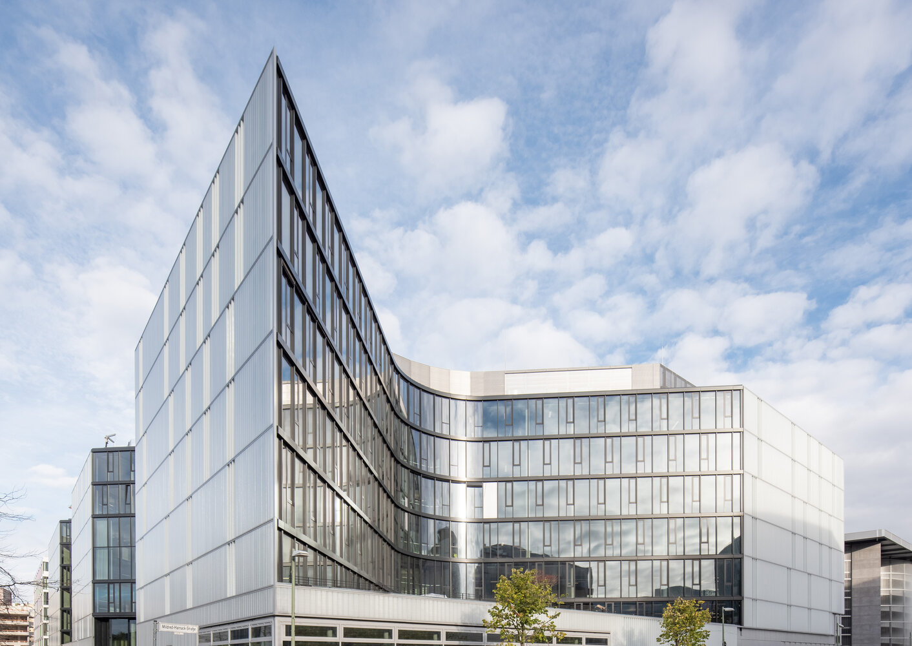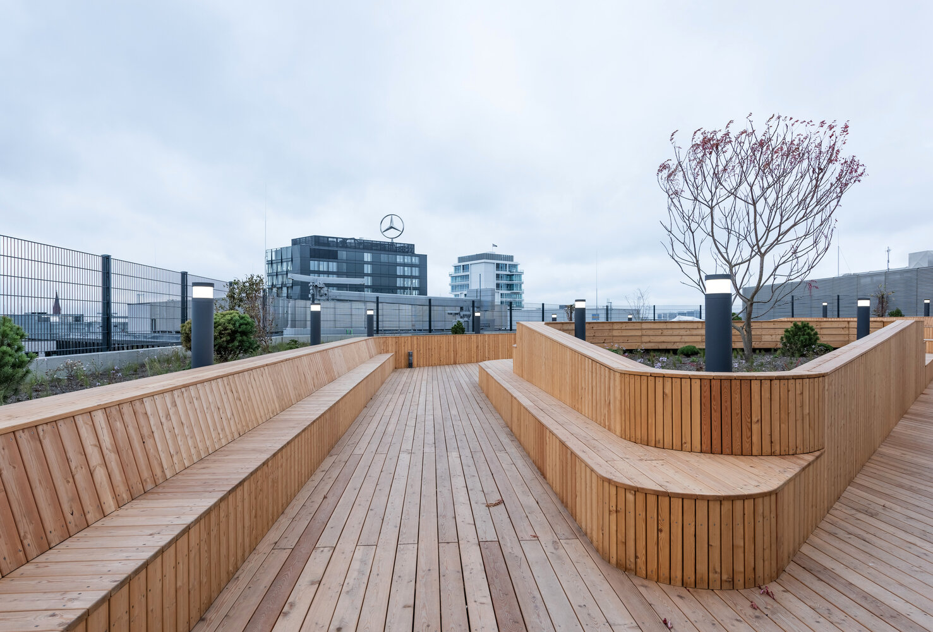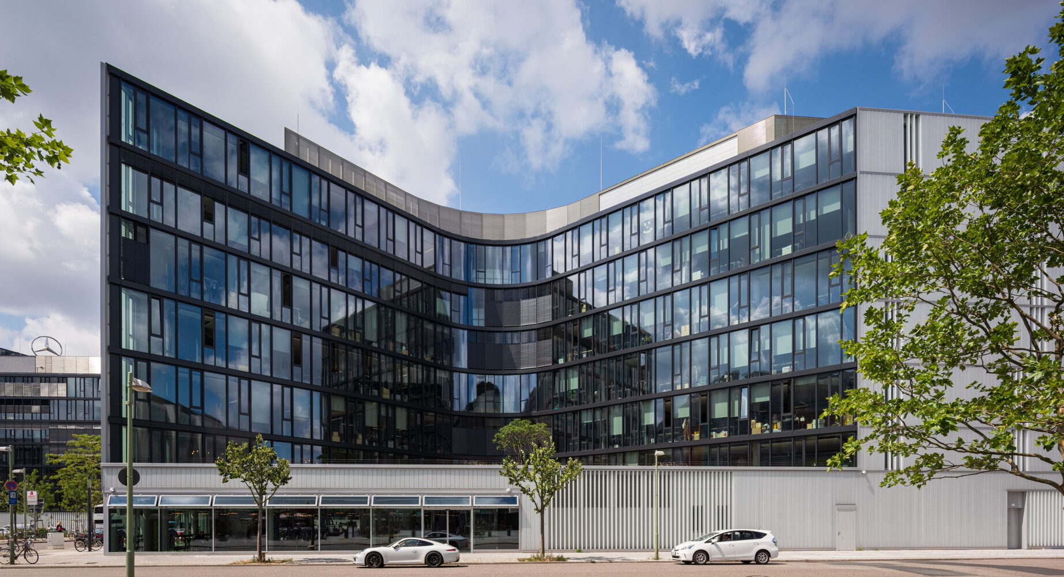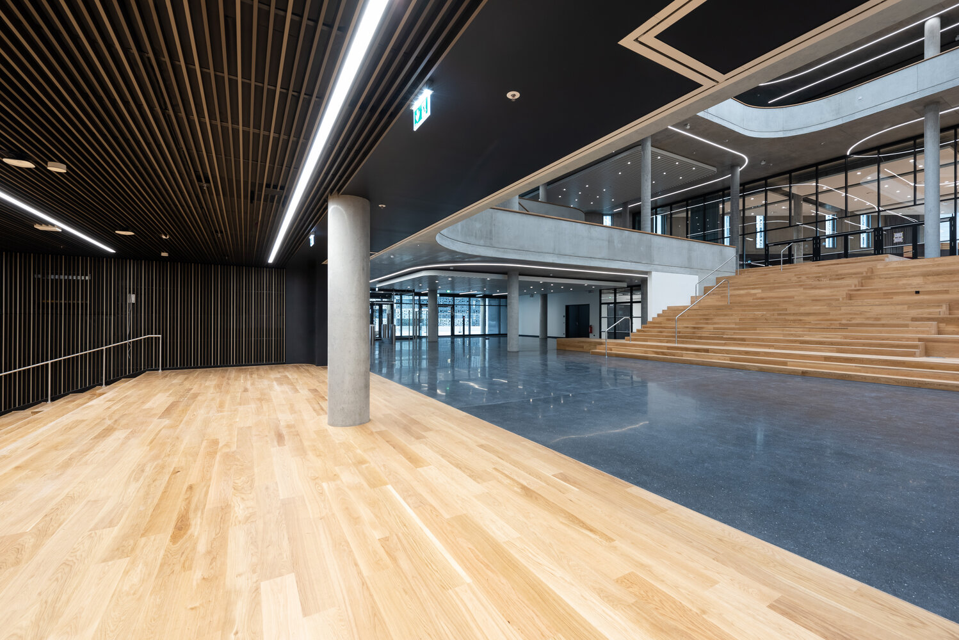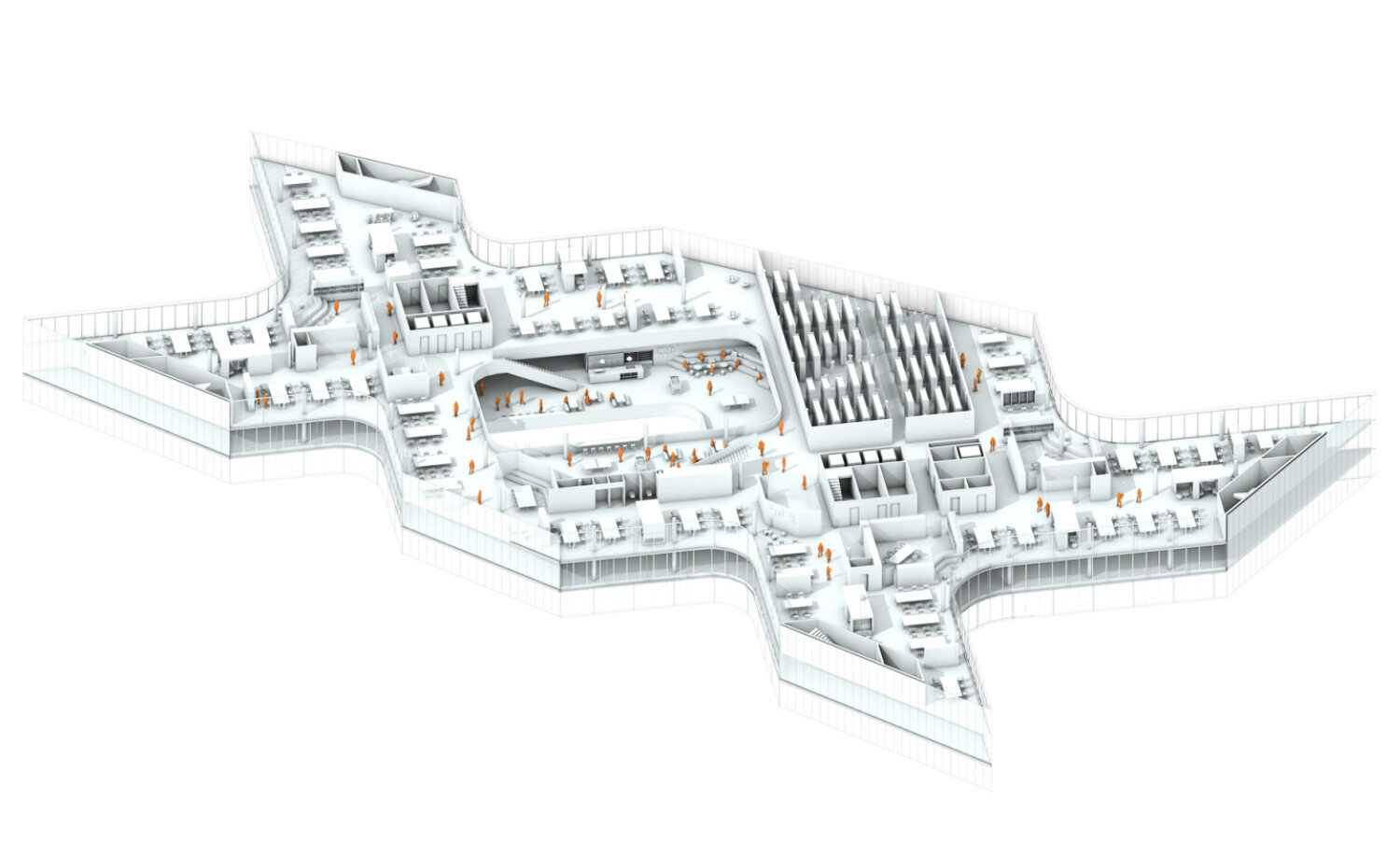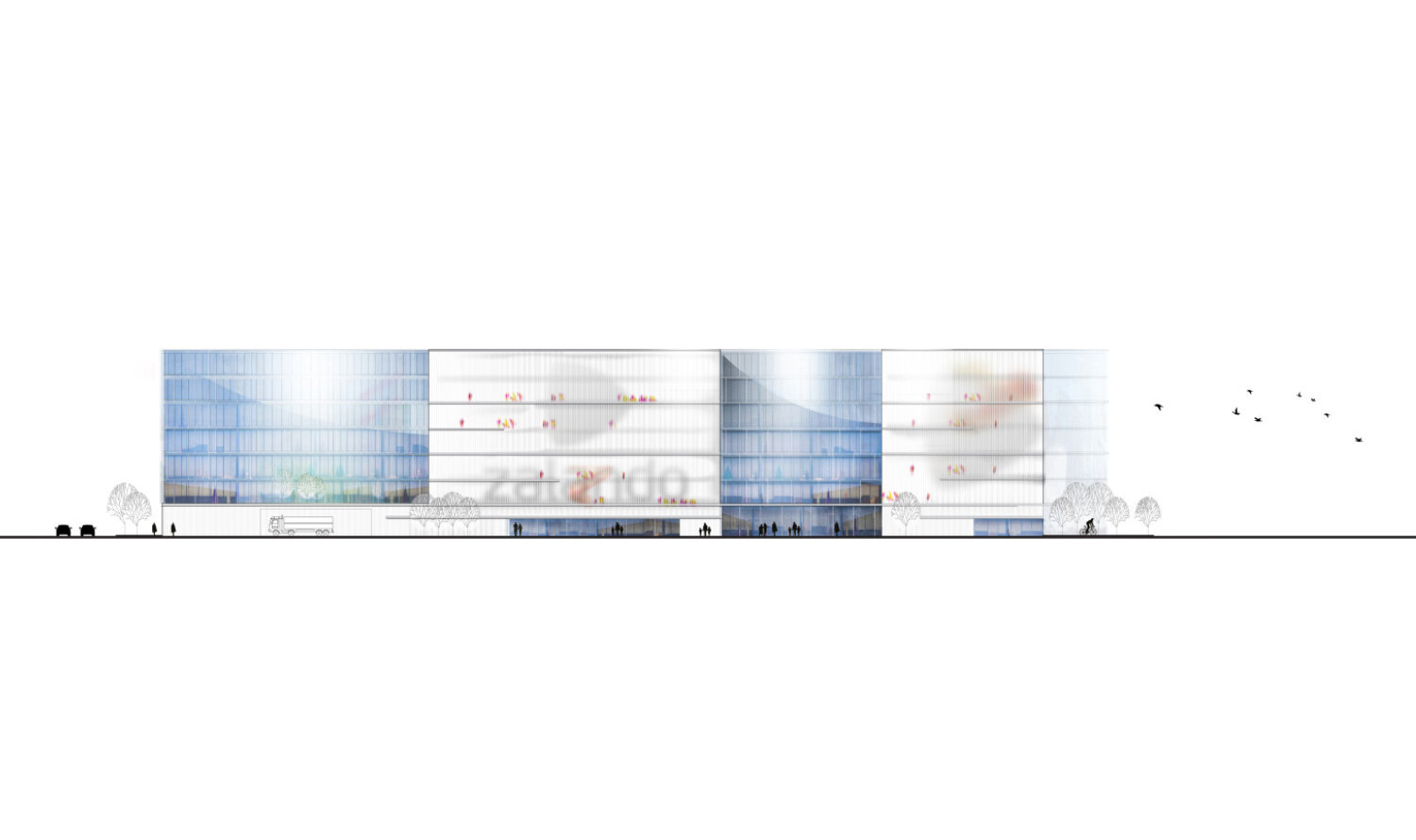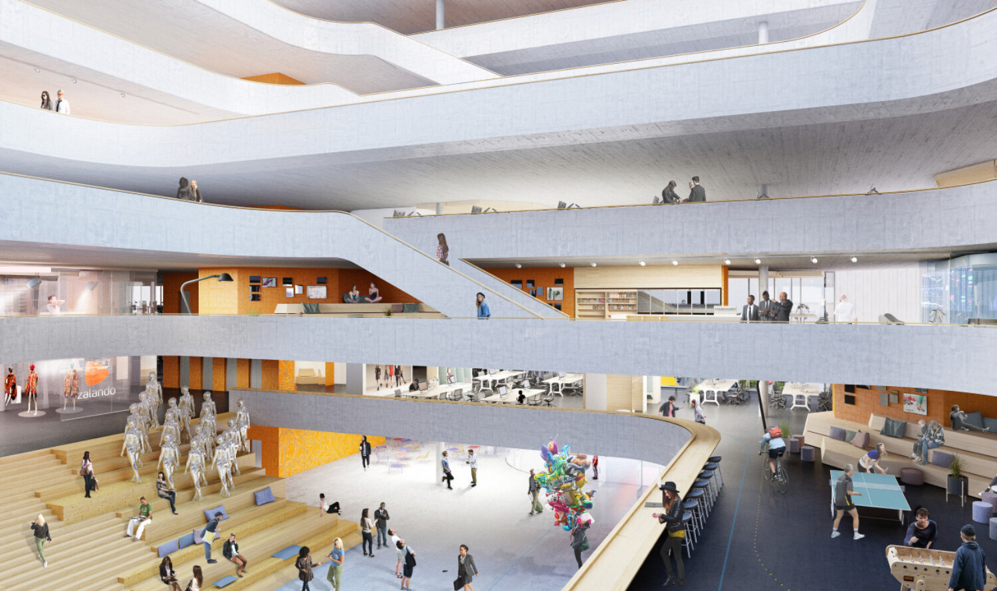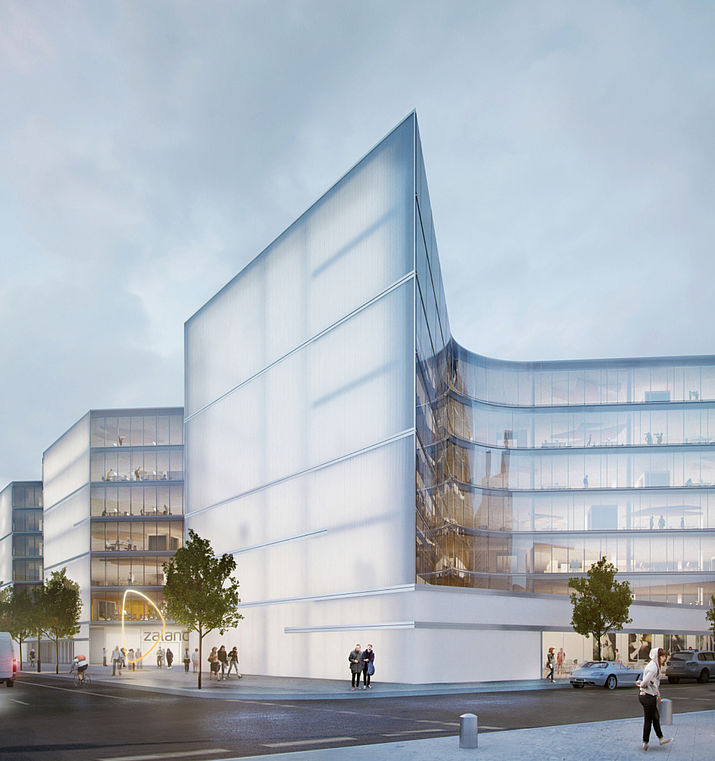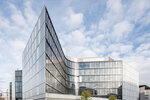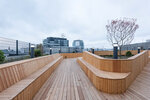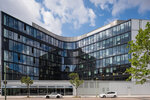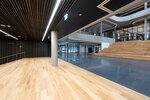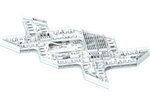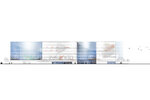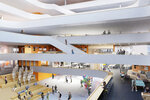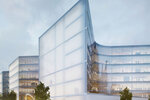Zalando Campus: Headquarter
An attractive work environment, reminiscent of the open-plan, futuristic ambiance of Californian start-ups: the headquarters of fashion retailer Zalando boast impressive architectural quality and the latest in mechanical and electrical engineering. The planning and execution of this complex concept was correspondingly challenging.
Client
MGO I + II Development GmbH & Co. KG
Completion
2018
Location
Berlin
Dimensions
2 office buildings, approx. 37,900 m² gross floor area building A, approx. 17,100 m² gross floor area building B, each building 1 basement floor,each building 7 upper floors, on average 30 pde staff members
pde period of service
2016–2017
Service areas
Planning, sustainability, BIM
A milestone in innovative building design
This jaunty interpretation of the typical Berlin perimeter block development is to provide a workspace for up to 2,700 staff members of online retailer Zalando: the ultramodern office campus, drafted by Henn Architekten, required close and optimal internal coordination between the departments of architecture, structural engineering, mechanical and electrical engineering and sustainability as well as the coordination of external planning services.
When pde took over the general planning of the implementation phase for the campus, a decision was made that would ensure the feasibility of the design: the planning was to be carried out on a digital building model by means of BIM (Building Information Modelling).
This method enabled all planners to work on the same model across disciplines, permitting the prediction and rectification of potential points of conflict in planning via collision checks so that the project could be completed on time.
