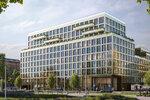LeopoldQuartier Vienna
On a plot exceeding two hectares, northwest of Vienna’s inner city, LeopoldQuartier is taking shape on Obere Donaustraße. Here, UBM Development GmbH is developing a modern and sustainable city quarter for a variety of uses including residential, commercial and office space. pde Integrale Planung is handling the design and planning of this major project’s complex statics and certification as a sustainable city quarter.
Client
UBM Development GmbH
Planned Completion
12/2024
Location
Vienna
Service areas
Structural engineering, sustainability
pde period of service
03/2021 – 03/2024
Work stages
Work stages 1-8 sustainability, Work stages 1-5 structural engineering
Hybrid method
The new city quarter will be built on five structural elements based on the design of Gangoly & Kristiner. The design by the Graz-based architectural firm was chosen from around 70 submissions. The buildings are being constructed using a hybrid method: the basement and ground floor as mass-wall construction with a reinforced concrete core, while the upper floors are being built with timber. Building A with nine storeys made of wood is already an eyecatcher in Austria, as the height is enough for it to count as a wooden high-rise building.
Our experts from structural design were contacted back in 2018 to carry out studies on the statics in light of the special characteristics of the site and the construction method. As a matter of principle, pde generally uses Revit for its design and planning, as well as deploying the BIM approach. However, as projects very often have special structural requirements, we are fully flexible in this area and have expertise in many different programmes. So the fact that it was not yet clear whether BIM would be used later on did not present any problems.
The official commissioning for the comprehensive support of the structural planning took place in the first quarter of 2021. The future heating of the buildings using geothermal energy required deep drilling, which started in October 2021. Smart positioning was required for the geothermal earth probes as the floor slabs of the building components will exert an enormous load. As the overall project was in the preliminary design phase at the time of the deep drilling and so many technical details had not yet been finalised, close coordination between PORR’s specialist foundation engineering department and our statics experts were necessary here.
Three types of certification
One special feature of this project is the commissioning of our sustainability team with no less than three types of certification. The demolition of the existing properties on the site, which was completed in January 2022, was awarded DGNB Gold. This certification was a pilot project, also a first for our certification experts, and involved a great deal of research into the exact criteria. As a sustainable real estate developer with a strategic focus on the cradle-to-cradle principle, UBM is a pioneer in this field. For the new city quarter, certification for both the quarter and the building certification are being sought in Gold for each individual component. In the course of the demolition and removal, a concept was developed to recycle the materials where possible and otherwise dispose of them properly. Certification of the deconstruction involved defining and evaluating criteria such as noise and dust prevention, water and soil protection, and socio-cultural aspects. This also includes, for example, project-related communication, both within the project team and with stakeholders such as local residents. They form an important interest group, as they are directly affected by the construction.
![[Translate to English:] LeopoldQuartier Wien](/fileadmin/_processed_/8/0/csm_2_LeopoldQuartier_cUBM_Development_6bb1d2702e.jpg)
The spaces between the individual building components play a particularly important role in the new certification of the quarter. In terms of sustainable urban development, the focus here is on criteria for greening, heat, water balance, biodiversity, nature conservation, climate protection, traffic and socio-cultural aspects. The hybrid-timber construction method is also an important aspect in terms of sustainability. The CO2 bound in the wood and the lower weight in the hybrid mix of construction materials also reduce the raw material requirement and associated emissions; e.g. allowing construction site traffic to be reduced.
Less noise and less dust are also valuable knock-on effects of the innovative construction method. Compared to the existing building, the future built-up area will be reduced by around 15% and more than 50% of the urban quarter will be made up of green spaces. The 2-hectare site will also be a car-free zone.
With our expertise in structural planning and life-cycle management, pde Integrale Planung is making a significant contribution to the establishment of one of Vienna’s most modern and sustainable development areas.

