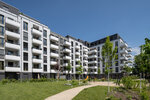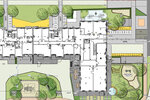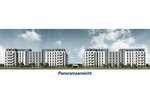NEUMARIEN residential complex
The NEUMARIEN residential complex was built on Mariendorfer Weg in Berlin-Neukölln by the BUWOG Group. pde was awarded the general planning contract for construction sections B and C. The whole project was planned and implemented using building information modelling (BIM).
Client
BUWOG Berlin Wohnen GmbH
Completion
2020
Location
Berlin
Dimensions
25,000m² gross floor space, 2 construction sec- tions (B + C), 7,000m² underground car park, 214
flats, 6 storeys and 1 penthouse
pde period of service
2017-2018
Service areas
Planning, sustainability
Modern living in Berlin-Neukölln
A new state-of-the-art residential complex with 800 flats was developed on an approximately 5.5 hectare site at 41-48 Mariendorfer Weg, in Berlin-Neukölln. Work on sections B and C in the northern part of the complex has been ongoing since February 2018 as part of the first construction stage. pde was responsible for the general planning for these sections.
Maria Sasse, in charge of the project, comments: “As planners for this project, we have succeeded in working with the clients, building authorities and specialist planners to develop a spacious layout with lots of natural light for the subsidised rental complex.”
One quarter of the 214 flats in the two construction sections are subsidized, and one third of the rental flats have been designed as accessible. The two structures are connected by a shared underground car park. The car park design also looks to the future by incorporating 20 charging spots for electric cars.
The client consciously chose and implemented a sustainable design with a timeless architectural style.
pde’s scope of services covered general planning using BIM – including architecture, M&E planning, structural planning, fireproofing and building physics – cost estimation and drawing up the M&E bill of quantities.
The BIM model was the heart of planning at pde. BIM was used to digitally track the project through the execution phases. Everyone involved in the project worked on the same 3D model, which could have been extended to five dimensions by adding in costs and time. This “digital twin” thus provided an overview of the entire life cycle of a building, right from the design stage.
The NEUMARIEN project once again illustrates the importance of integrating everyone involved in the planning process from the outset. This allowed pde as the general planner and in cooperation with all the in-house planning divisions, to design a sustainable, cost-efficient residential complex for BUWOG to the client‘s complete satisfaction. The data derived from the BIM model will also be very useful when the complex is in use.
Christoph Ruhe, pde’s certification specialist
"We insist on the highest quality when selecting ecologically-sound construction materials, particularly in the indoor areas, and in the selection of M&E equipment. This ensures that a healthy living environment is created, while at the same time keeping lifecycle costs down."
SUSTAINABLE LIVING
Sustainability was a key issue for BUWOG. The residential buildings are being planned and built in accordance with DGNB Gold certification requirements. Alongside ecological aspects, social and health-related measures are among the key topics. There will be 70 accessible flats, meaning that physically disabled people will not be discriminated against and will generally be able to make full use of the building. A total of 34% of the residential and leisure spaces are accessible.
In addition, maximum safety for the users is being established thanks to optimised path design, safety-optimised parking areas and other technical precautions.
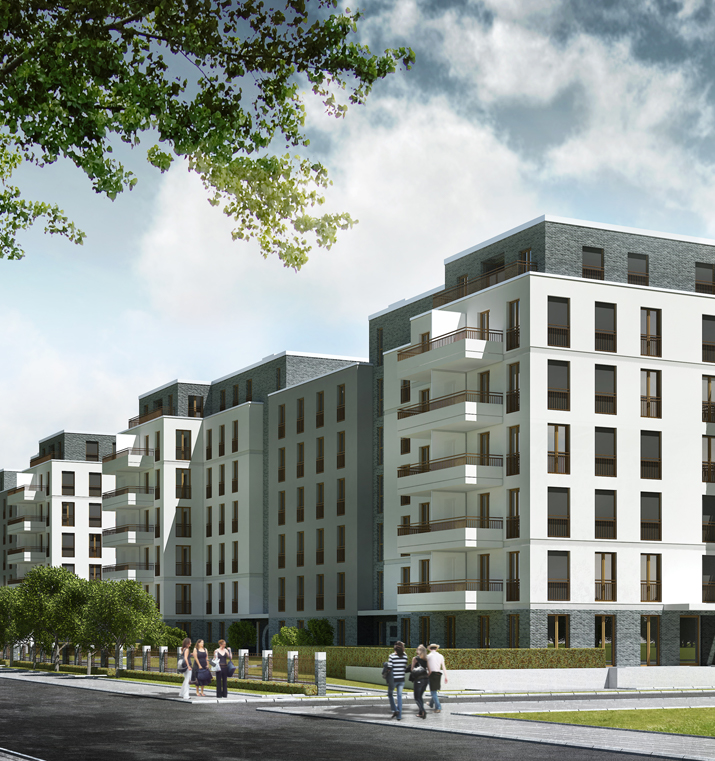
Healthy Living
Particular attention has also been paid to maintaining the health of the occupants. For example, qualitative ambient air measurements in the indoor areas will verify that hygiene is being maintained at a high level.
“We insist on the highest quality when selecting ecologically-sound construction materials, particularly in the indoor areas, and in the selection of M&E equipment. This ensures that a healthy living environment is created, while at the same time keeping lifecycle costs down”, explains pde’s certification specialist Christoph Ruhe about this sustainable project.
The image shows the external facilities plan for construction section B (© Stefan Wallmann, Landschaftsarchitekten, Berlin).
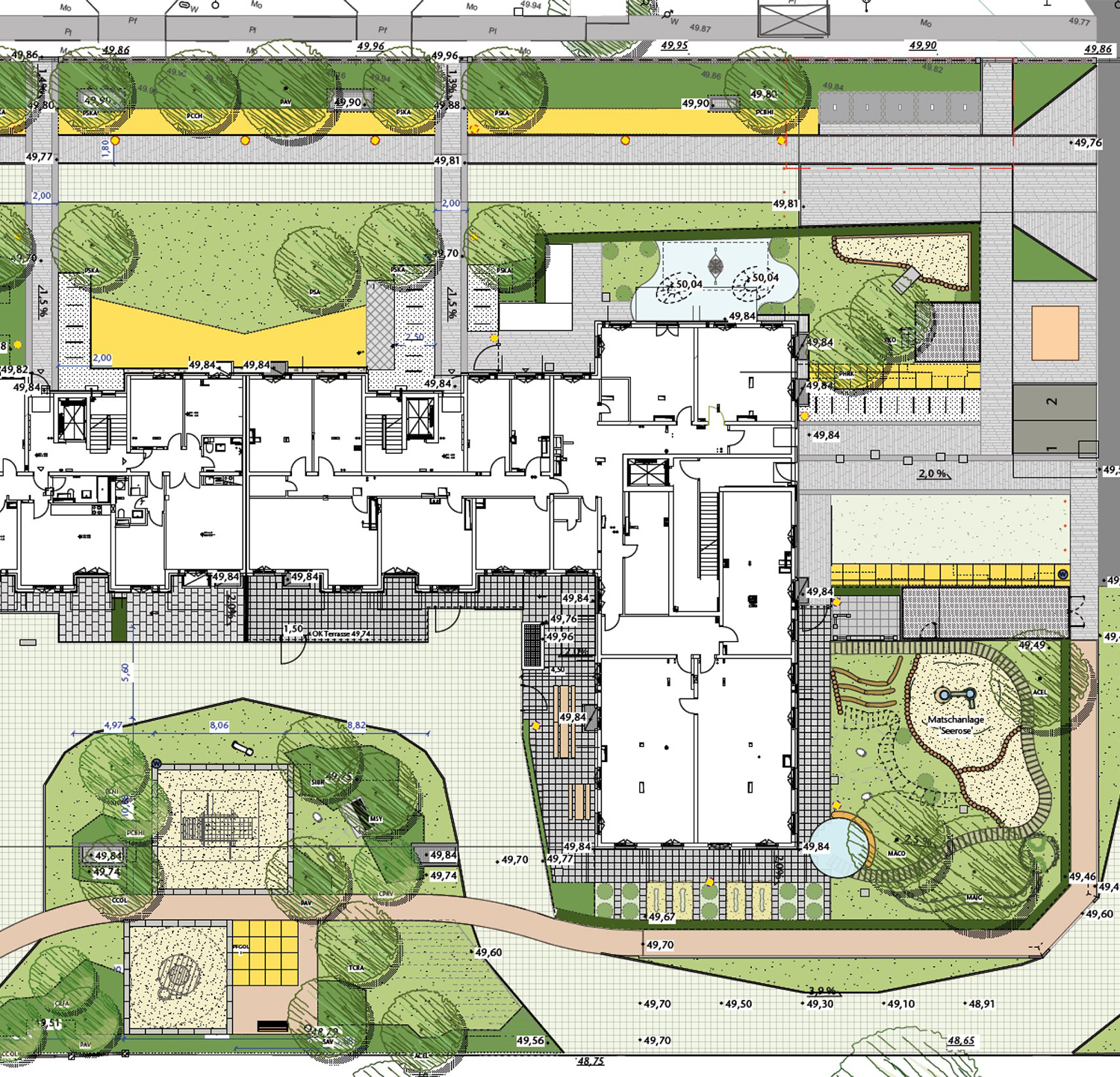
![[Translate to English:] Wohnanlage Mariendorfer Weg: Ansicht über Innenhof_pde](/fileadmin/user_upload/projekte/neumarien/Wohnanlage_Neumarien__Ansicht_ueber_den_Innenhof_Lintner_web.jpg)
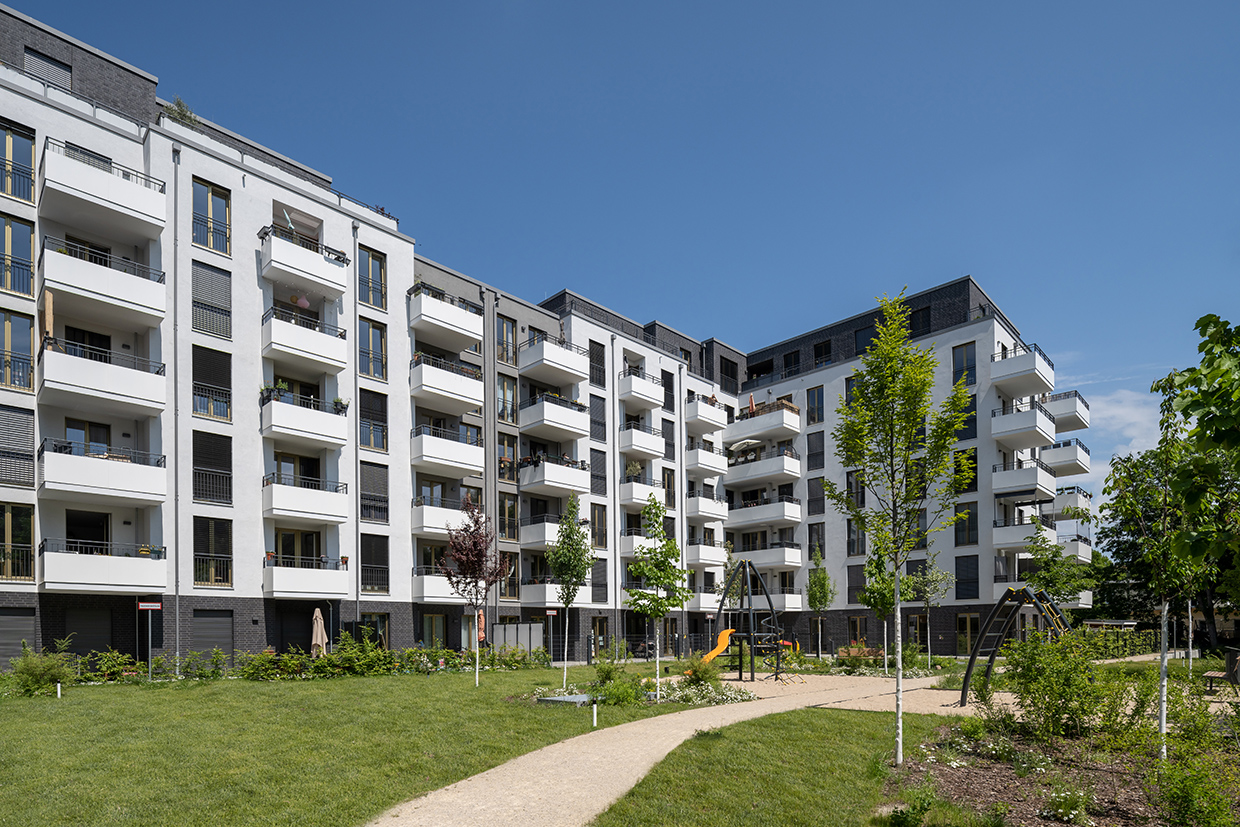
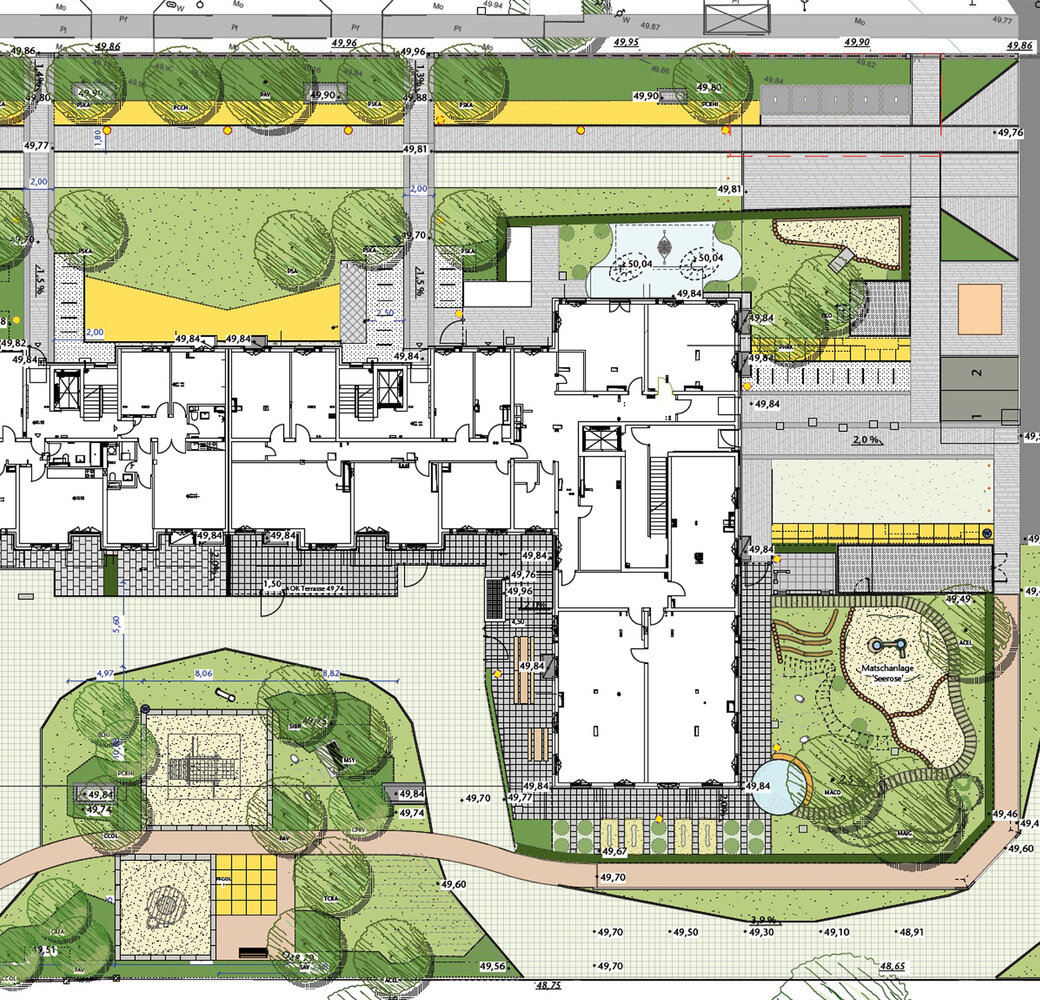
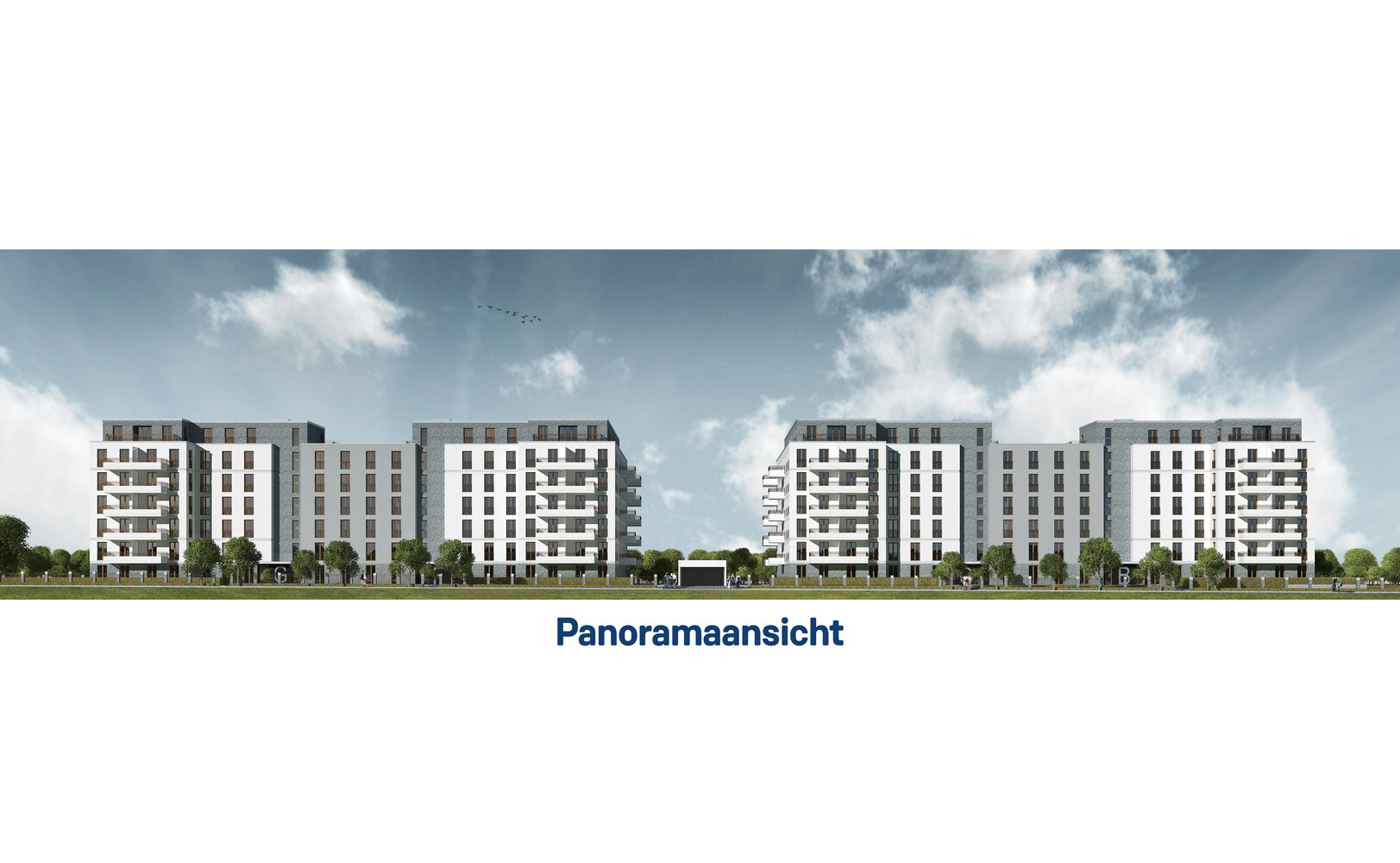
![[Translate to English:] Wohnanlage Mariendorfer Weg: Ansicht über Innenhof_pde](/fileadmin/_processed_/7/5/csm_Wohnanlage_Neumarien__Ansicht_ueber_den_Innenhof_Lintner_web_e19fb4cbef.jpg)
