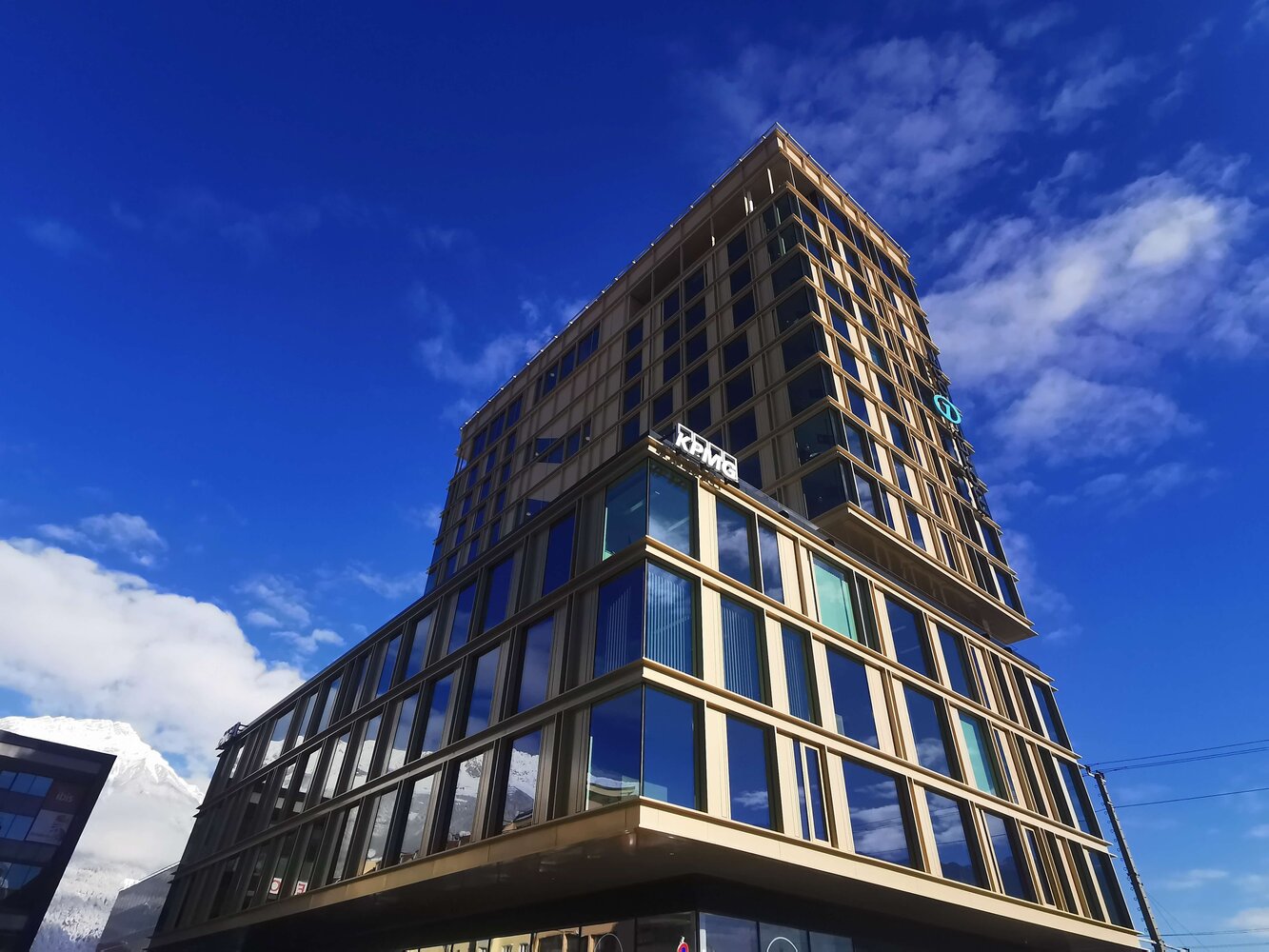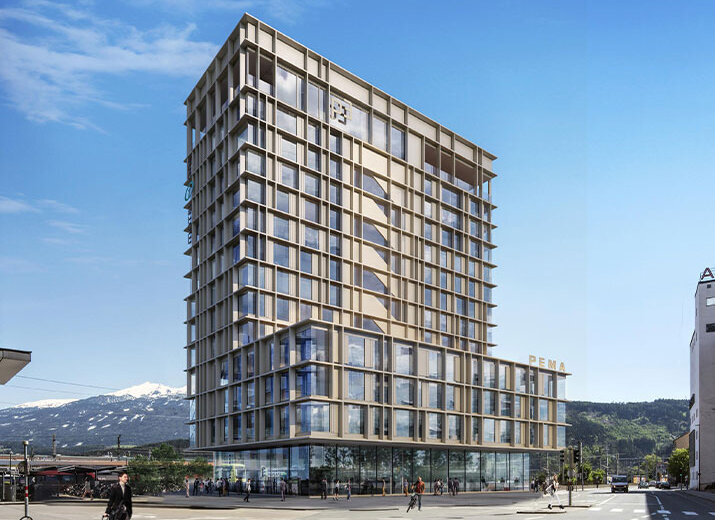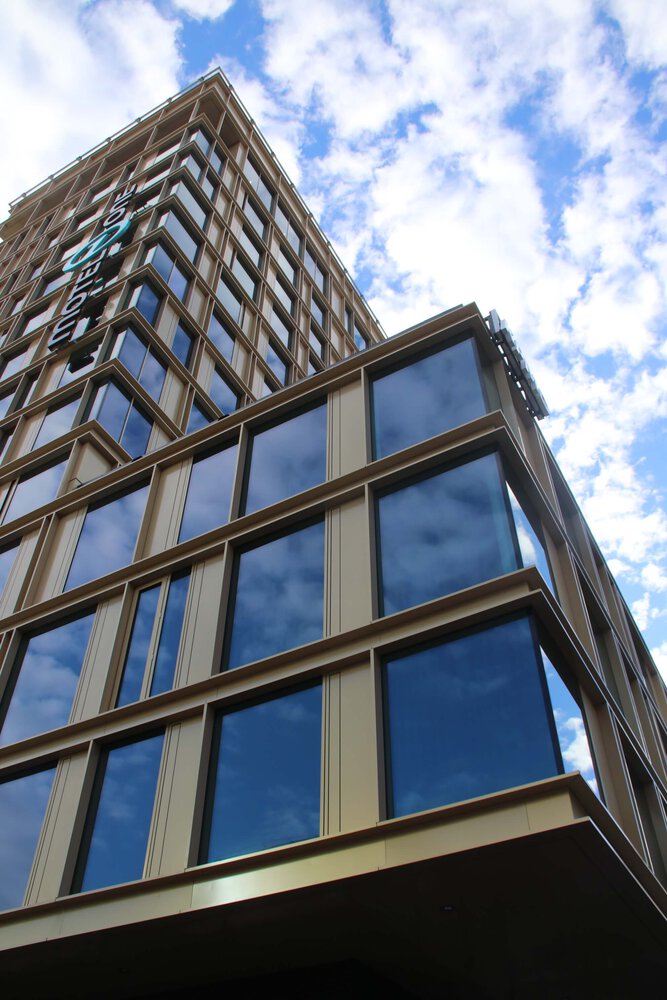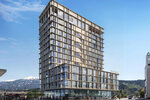PEMA 3
Having successfully completed the PEMA 2 high rise building, pde was awarded the general planning contract for PEMA 3. The new multifunctional building will have 240 hotel rooms operated by international chain Motel One, plus a public rooftop bar on the thirteenth floor.
Client
PEMA-Gruppe
pde period of service
05/2018 - Q2/2019
Work stages
Work stages 2-5
Location
Innsbruck
Planned Completion
2022
Service areas
Planning, sustainability, LEAN, BIM
Dimensions
13 storeys + 3 underground levels, 1 rooftop bar, 240 hotel rooms, approx. 20,000 planning hours, approx. 11,500m² gross floor area, 1,300m² office space, 29,800m³ building volume
Certification
LEED Gold
Integrated planning from day one achieves reduction in project time
pde was involved in the PEMA 3 project right from the preliminary design stage. We were awarded Work Stages 2-5. This early involvement meant we were able to get maximum benefit from our integrated planning approach: by keeping all project development under one roof, we were ideally positioned to optimise the planning process – from preliminary design right through to implementation-ready execution planning.
The client and building architect Heinlein & Zierl were also involved in the planning process right from the earliest stages. A joint launch workshop in Salzburg fostered a strong team spirit between the client, the contracted partners and the pde planners, and also promoted interdisciplinary communications.
The benefits were not limited to cost savings: we also succeeded in accelerating the project period by two months, thus making it possible to submit the project ahead of time, something the client had requested.
A particular challenge for implementation planning was the geographical proximity to the main railway station, where it was a prerequisite that rail operations were not to be disrupted at all. The pde team rose to the challenge successfully, making use of LEAN Design techniques combined with building information modelling.
pde’s scope of services also included support from our sustainability experts, who adapted the tender design to comply with the structural specifications. The design was completed ready for execution and the project was awarded a preliminary LEED Gold Standard certification.
Continuous Improvement
A key goal of LEAN Management is to achieve a continuous improvement process. That doesn’t just mean continuous improvement for the planning and construction activities, of course – it also applies to the LEAN system itself.
In order to ensure flexibility and agility right from the creative early stages (Work Stages 1 to 3) of the PEMA 3 project, we introduced a new collaborative planning process, whereby the preliminary design stage was managed with agile techniques using a “broader brush” approach.
Instead of planning down to the day, our usual process for advanced stages (Work Stage 4 onwards), the team strung together week or semi-week long blocks of work for the individual disciplines; the multi-week planning horizon was then managed in a kanban-type system where these blocks could be carried through until completed.
This system has the benefit of flexibility, making it possible to react agilely to continually changing project conditions as a part of the typical creative planning process. Together, the team can then bring the project to its successful conclusion.




![[Translate to English:] Blick vom Pema3 auf die Berge](/fileadmin/_processed_/4/2/csm_Pema3_Blick_auf_Berge_730f4bf7c0.jpg)



![[Translate to English:] Blick vom Pema3 auf die Berge](/fileadmin/_processed_/4/2/csm_Pema3_Blick_auf_Berge_2b2451e018.jpg)