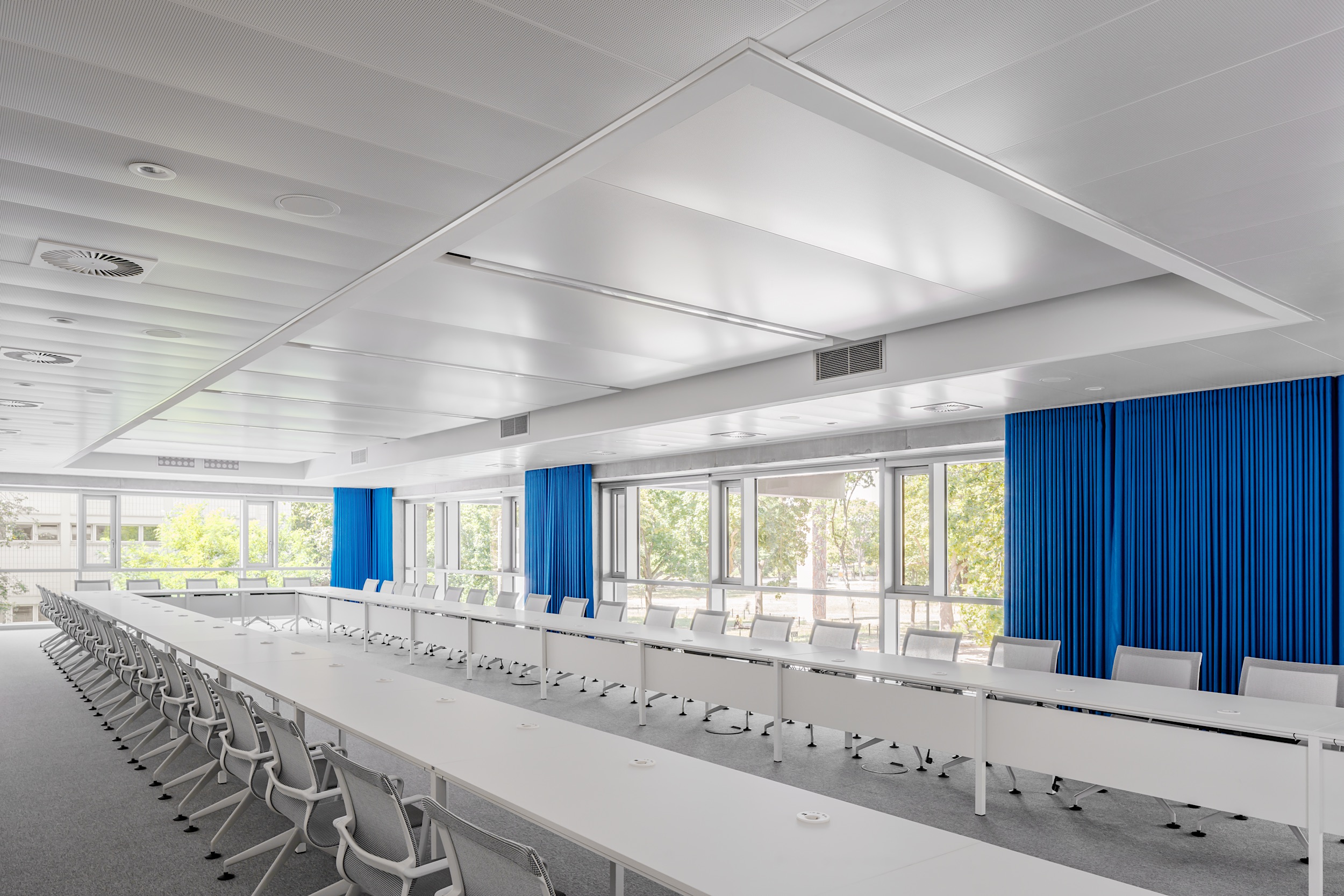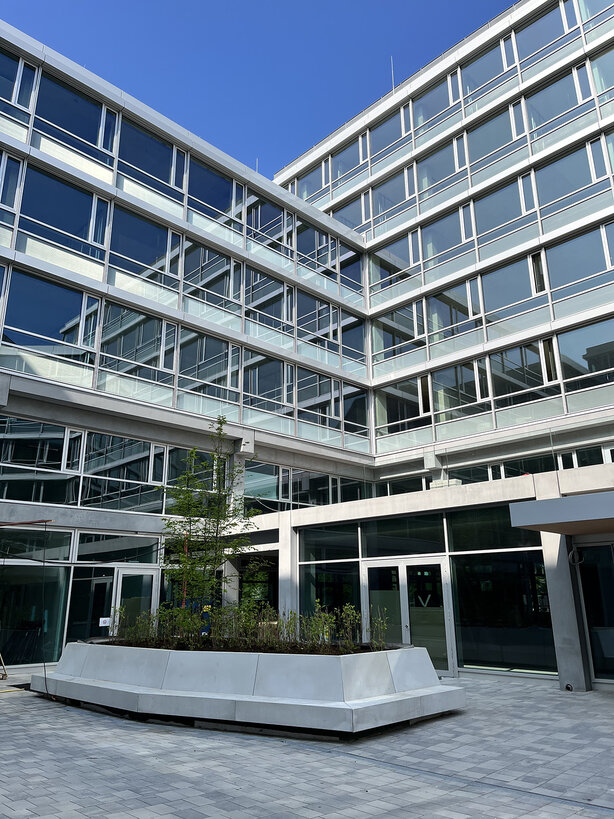Residential and commercial building New Courts
In 2019, PORR secured the general contractor contract for the construction and basic fit-out of the New Courts office and commercial building in Berlin-Wedding. pde was commissioned with the execution planning and later with the tenant fit-out planning from service phase 5.
Client
Gerichtstraße 48-51 GmbH
pde period of service
07/2019 – 05/2020
08/2021 - 01/2022
Work stage
Basic and tenant fit out of LPH 5
Modification of the submission document LPH 4
Location
Berlin
Completion
02/2022
Service areas
Planning, sustainability, BIM
Dimensions
Gross floor area: 19,500m²; 1 basement floor, 7 upper floors; building height: 25m
Certification
DGNB Gold
Modern, sustainable working in central Berlin
The architectural concept, with its campus character, provides for a variety of uses for the office space. The five-part complex consists of five- to seven-storey office buildings. The project stands on a very light, almost floating building structure and is characterised by its reflective façade elements. A single-storey underground car park covers almost the entire building site. The arrangement of the buildings creates three courtyards, two of which are used for deliveries to the new building and the neighbouring building used by Telekom. One courtyard remains car-free and has been designed as an attractive recreational area for the building's users.

Planning with BIM and LEAN
Starting in July 2019, pde planned the basic construction phase of the project, with the main part to be completed by February 2020. A total of 20 of our planners worked on the project in the fields of architecture, structural engineering, building services, building physics, BIM, LEAN and sustainability. The design was carried out using BIM as standard. This created a virtual data image of the building complex before construction began.
The tenant fit-out planning for the tenant (Federal Office for Consumer Protection and Food Safety) started on 1 January 2020. During this planning phase, the tenant's wishes and requirements were implemented in close consultation with the tenant.
The coronavirus pandemic during the tenant fit-out posed major challenges for the client, planners, tenants and contractors, which were overcome through the partnership, agility and cooperation of all project participants.
The change in the tenant's plans necessitated an amendment to the application documents.
The amendment to the approval process was completed on time by us and in consultation with the Berlin building authorities (Mitte district office). This enabled a smooth start of occupancy.

In the course of completing the tenant fit-out, our colleagues at pde Germany were also able to complete the certification of the building with a very good result and the associated 'DGNB Gold' status.
A joint kick-off workshop was also organised by pde. This brought together all internal and external project participants, from the client to the landscape planner. Common goals in terms of cost, time and quality were developed and agreed. Our LEAN approach plays an important role in this, as it ensures that the people behind the design and construction are optimally networked, giving the project the necessary time and cost certainty.
![[Translate to English:] Außenansicht des Gebäudes](/fileadmin/_processed_/5/2/csm_New_Courts_Aussenansicht_5ce57c1dda.jpg)
![[Translate to English:] New Courts - Bürobereich](/fileadmin/_processed_/2/2/csm_New_Courts_Buero_4eadb6dde2.jpg)
![[Translate to English:] New Courts - Tiefgarage](/fileadmin/_processed_/1/e/csm_New_Courts_Tiefgarage_f5fddd35b5.jpg)
![[Translate to English:] Außenansicht des Gebäudes](/fileadmin/_processed_/5/2/csm_New_Courts_Aussenansicht_4186e3dcaf.jpg)
![[Translate to English:] New Courts - Bürobereich](/fileadmin/_processed_/2/2/csm_New_Courts_Buero_9de7a331f9.jpg)
![[Translate to English:] New Courts - Tiefgarage](/fileadmin/_processed_/1/e/csm_New_Courts_Tiefgarage_dcca9cad3f.jpg)