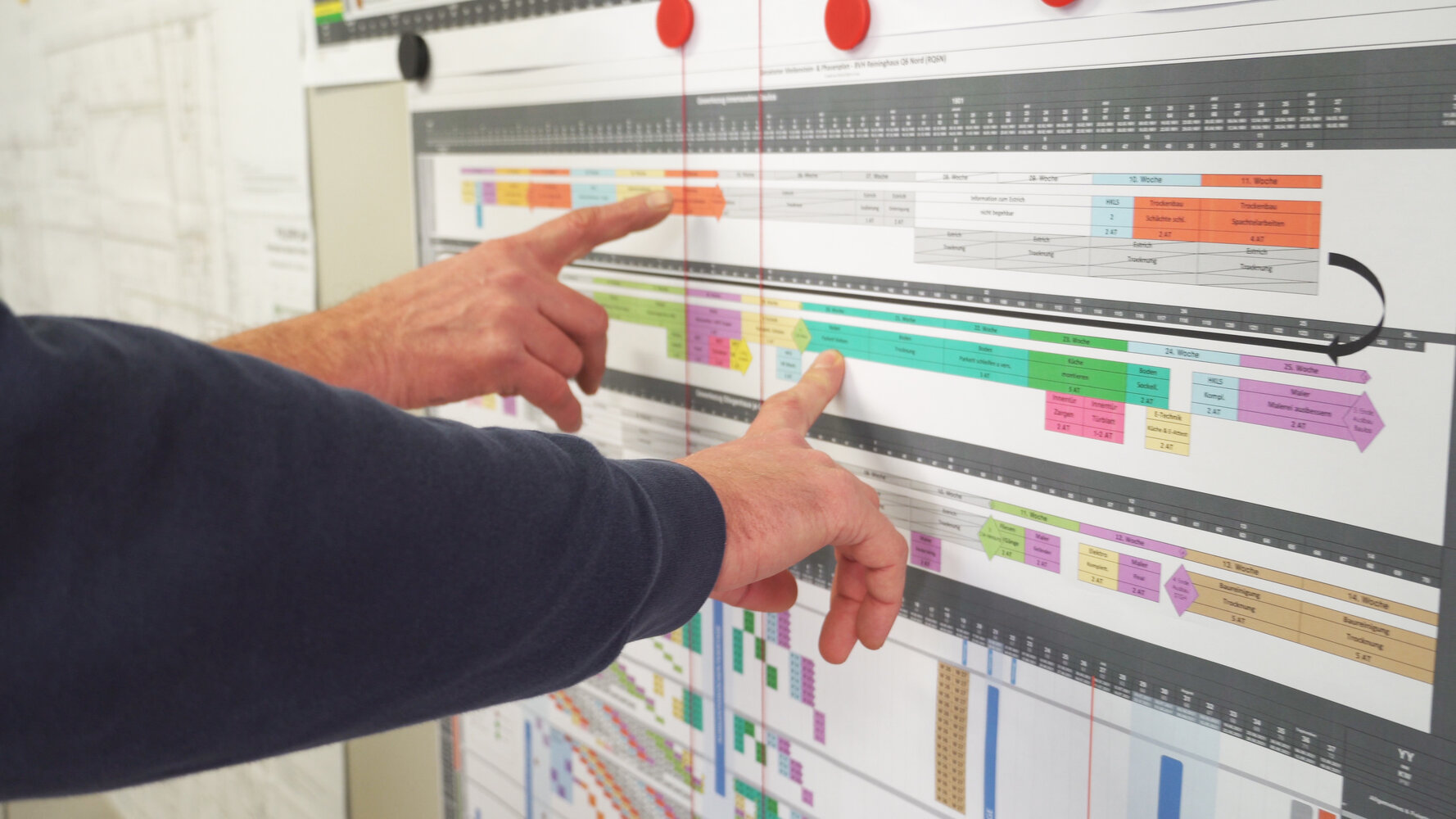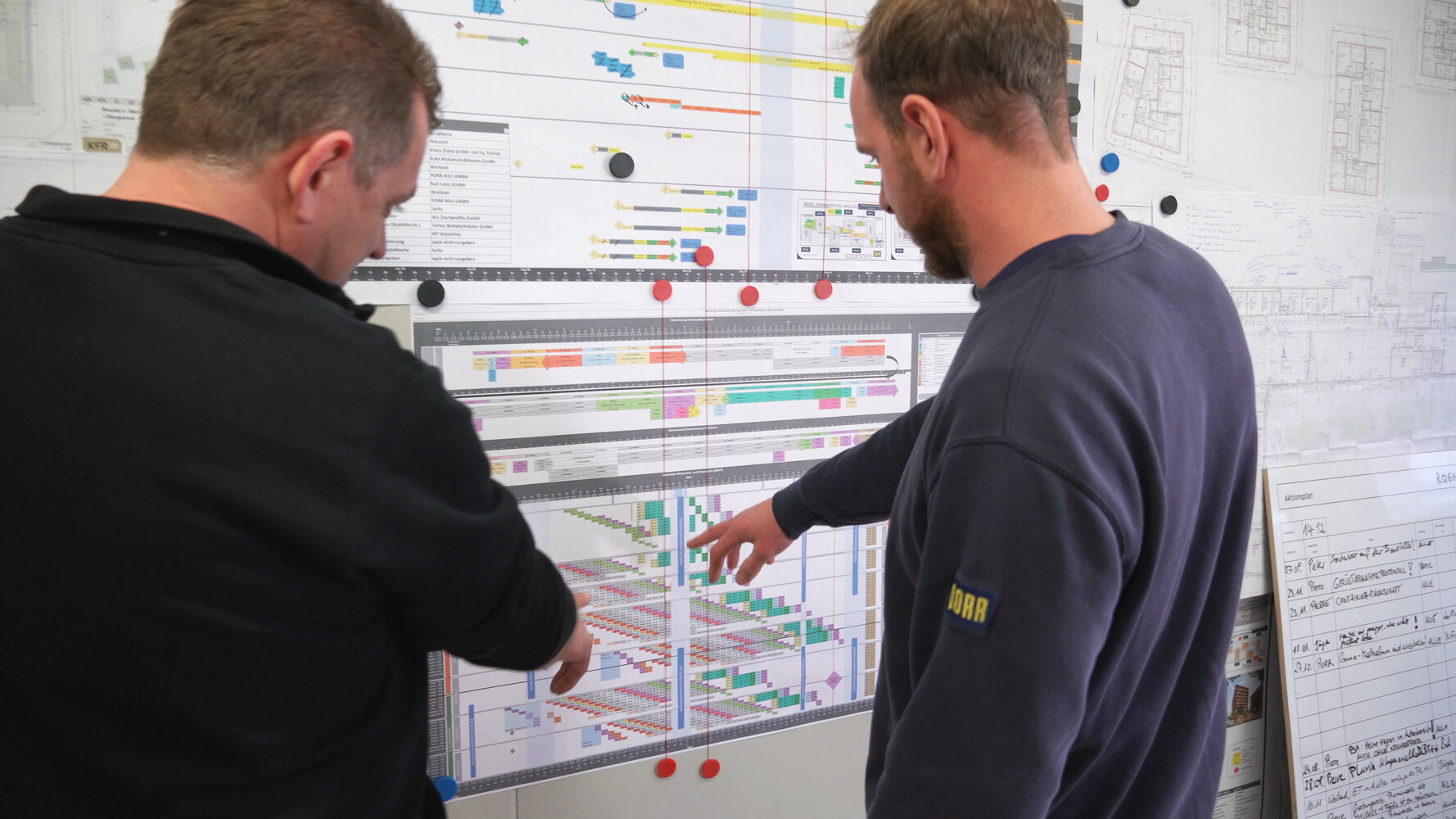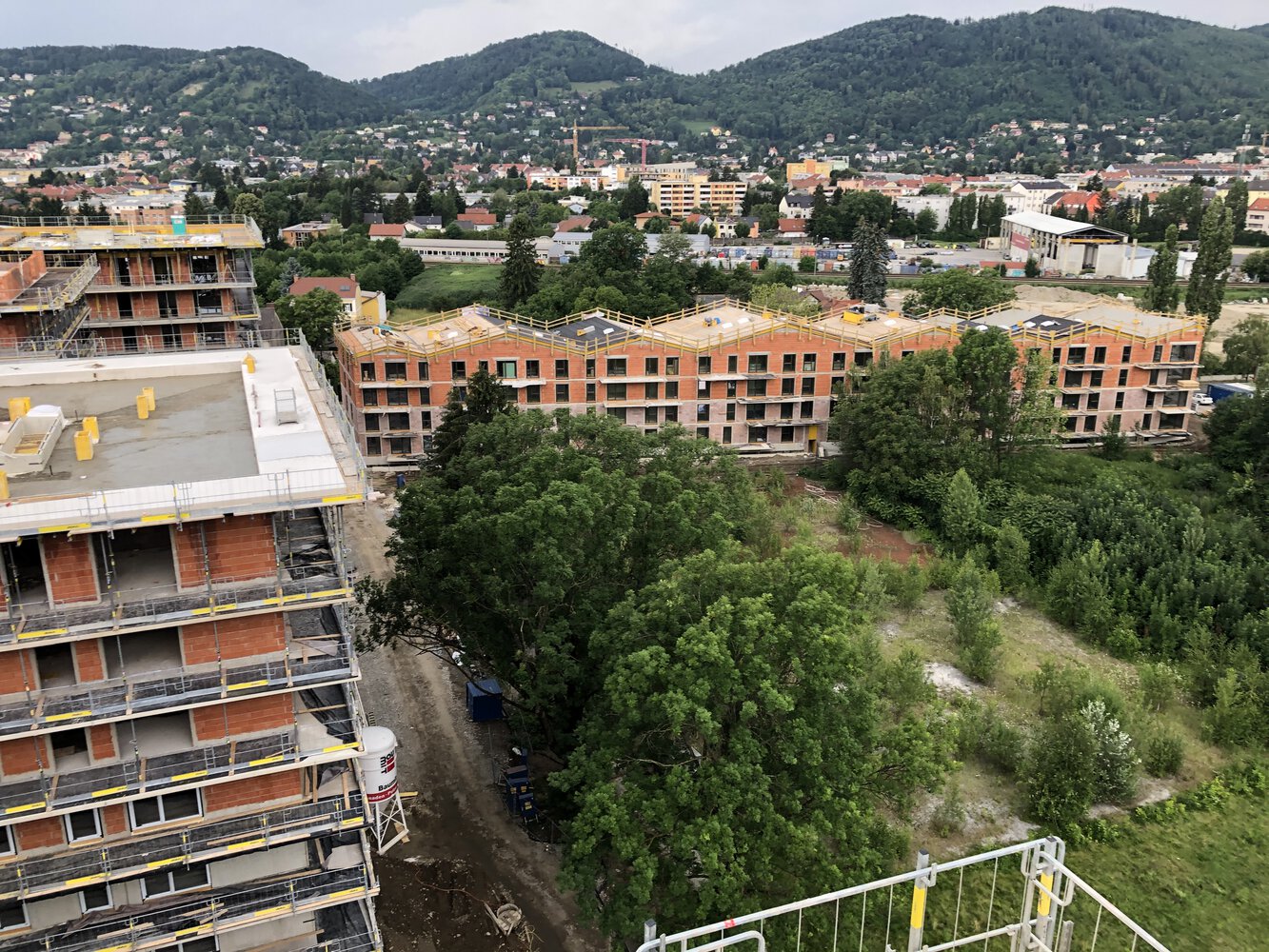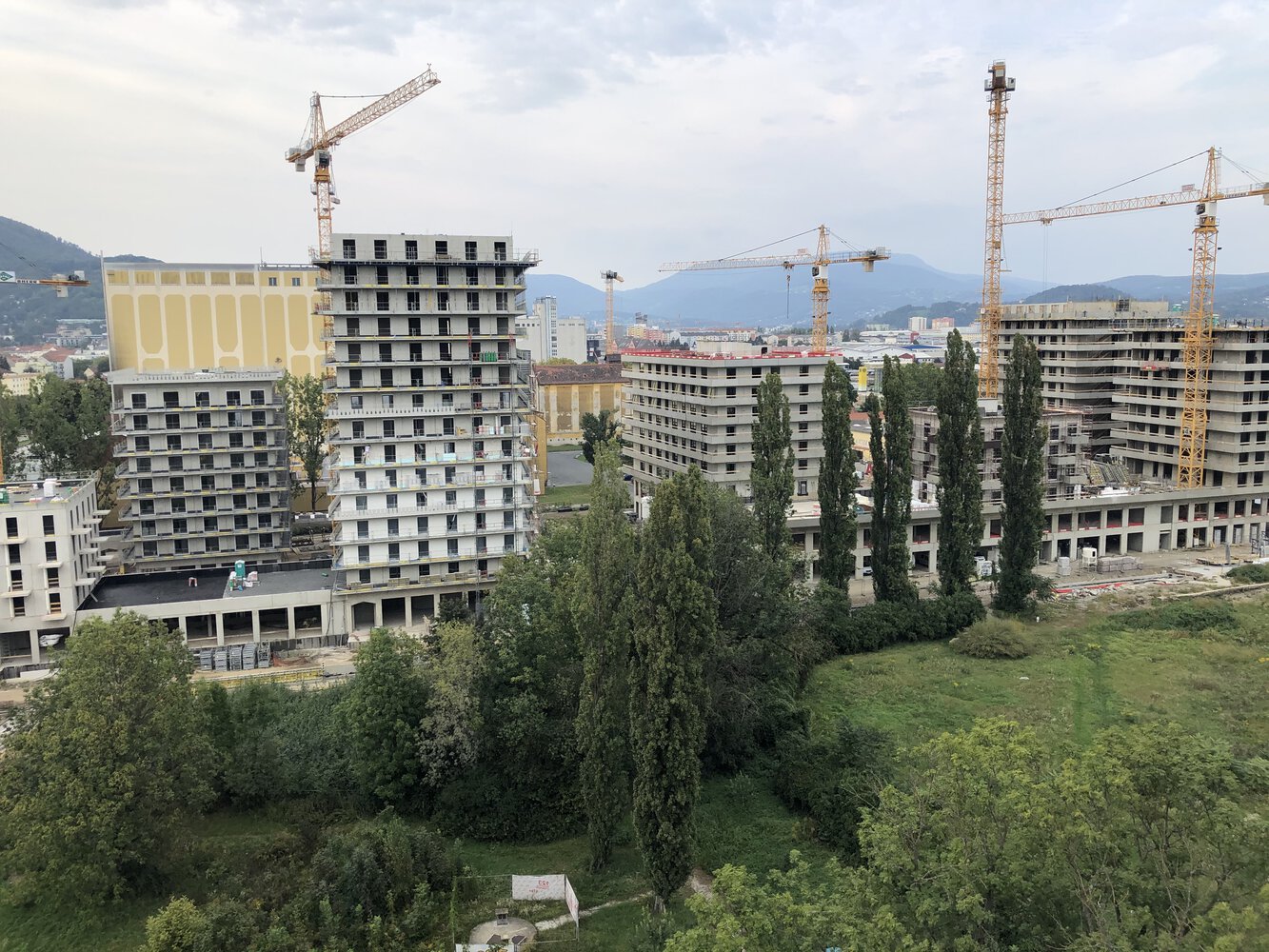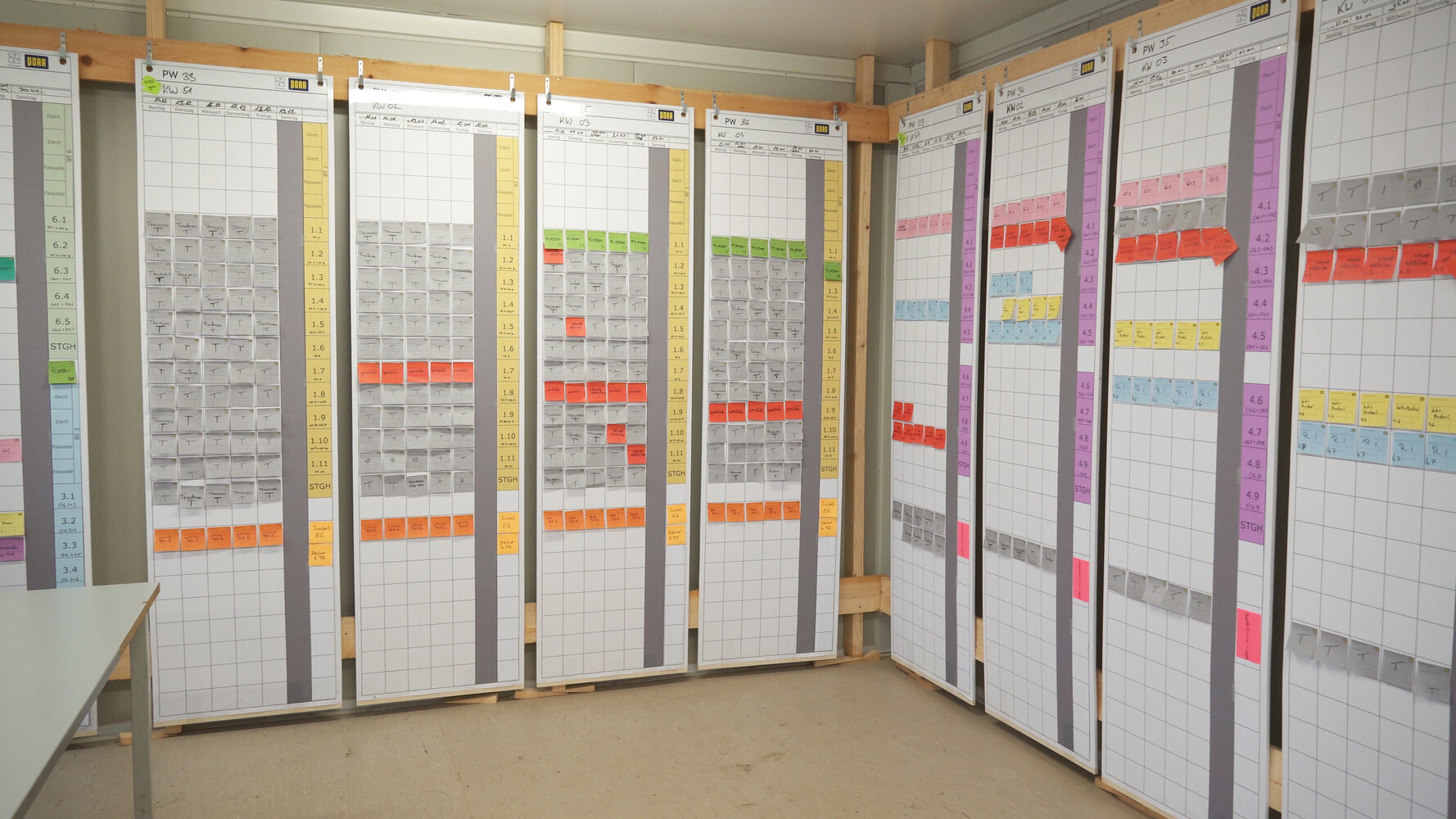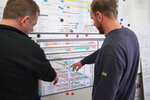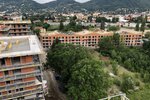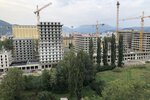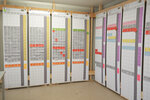Residential complex Graz Reininghaus, Q6 Nord
In Graz Reininghaus, an area of Graz formerly occupied by the Reininghaus brewery, PORR Bau GmbH . Styria branch is constructing six of seven building sections for Grazer Wechselseitige Versicherung. This order comprises 240 apartments and 15 commercial spaces.
Client
Grazer Wechselseitige Versicherung
Work stage
Finishing phase
Location
Graz
Service area
LEAN
Dimensionens
Gross floor area: 53,300m²; building height: 35m; effective area: 42,585m²; 6 towers; storeys: 9-12
Applying LEAN Construction
LEAN Construction has been applied during the finishing phase, integrating all trades working on the project since March 2020. LEAN methodologies were uncharted territory, not only for the PORR Bau GmbH team but also for all its subcontractors, who initially greeted the approach with some scepticism. However, everyone on the construction site – from the foreman to site engineers to electricians – was soon convinced of the benefits of LEAN Construction.
A focus on important tasks, straightforward coordination between subcontractors, prompt intervention and counteraction, timely ordering of materials and staff allocation, and the constant overview of the site in the ‘big room’ all generated significant time savings and are just some of the factors that resulted in LEAN soon enjoying high levels of acceptance from everyone on site. Everyone involved in the project now hopes that the LEAN methodology will be implemented in their future projects.
