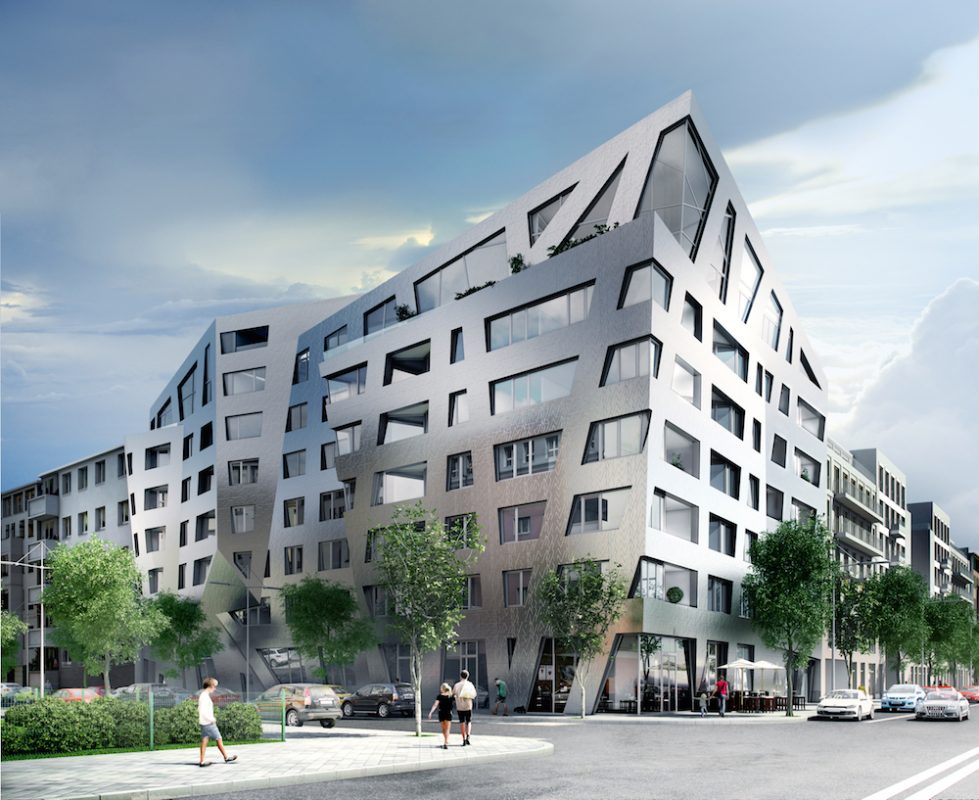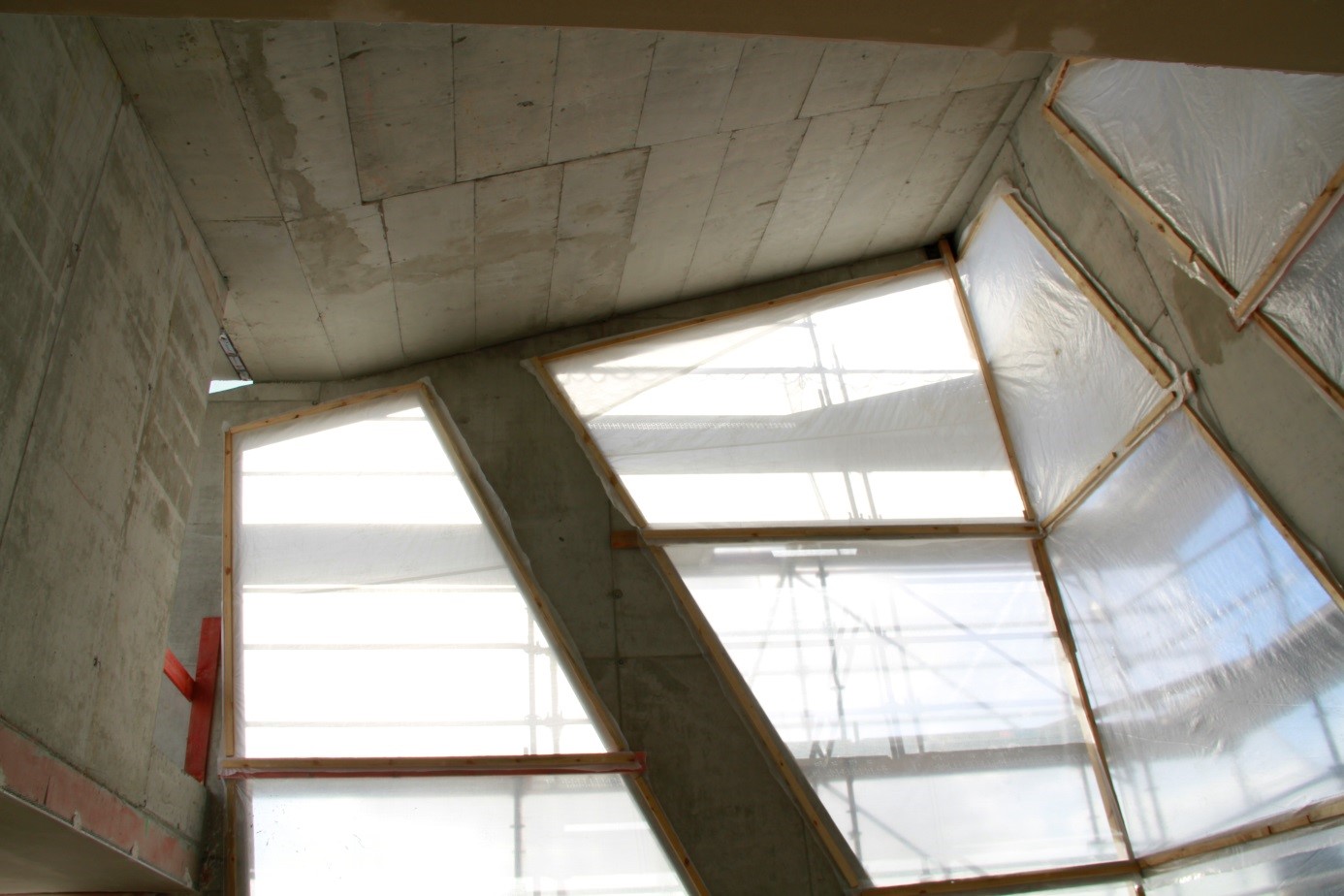Sapphire Berlin
The Sapphire residential building by star architect Daniel Libeskind is located at Chaussestraße 43 in Berlin-Mitte. The unique project - a declaration of love from the architect to the city - is based on the concept of a spectacular corner building.
Client
Chausseestraße 43 ErrichtungsGmbH
pde period of service
11/2012 to 08/2016; processing break from March 2014 to August 2014
Location
Berlin
Completion
2016
Dimensions
6200 m² total area; 75 condominiums (1st - 6th floor); commercial space on the ground floor; 1 basement with 32 underground parking spaces
Service area
Planning
A unique building
The project is divided into three components. Each building section contains a separate, high-quality foyer with an integrated elevator and staircase. Modern, open-plan 2- to 3-room apartments with upscale furnishings and a room height of 2.80 m offer residents plenty of open space. All apartments in the building have a loggia, balcony or terrace or, on the 1st floor, a garden overlooking the courtyard.
On the 6th floor, the penthouse apartments have a roof terrace, an integrated gallery and their own fireplace. Ceiling heights of up to 7.50 m are achieved here.
So that all residents of the building can enjoy the beautiful view over the whole of Berlin, there is also a communal terrace on the roof.

Technical challenges
The building is unique in its form and type. 72 condominiums as well as commercial space and a basement form the usage areas for this futuristic-looking building. The architect wanted as few 90 degree corners as possible and no vertical or horizontal references on the façade or in the interior. This results in up to 13 differently shaped areas of different sizes on one side of the façade, inclined around three axes, which intersect.
These specifications posed major technical challenges, especially for the structural design, as not only the façade but also the load-bearing structure had to reflect the architect's “oblique wishes”. 138 plans (45 formwork plans and 82 reinforcement plans) and 835 pages of approved structural analysis in almost three years of work testify to the enormous planning effort.
An effort that paid off: On the basis of a great planning performance, a unique building was created in Berlin that opens the gateway to the city center in a glamorous way.

![[Translate to English:] Sapphire Berlin Gesamtansicht](/fileadmin/Sapphire_Berlin/Sapphire_Berlin_Gesamtansicht.jpg)
![[Translate to English:] Gebäudeauschnitt](/fileadmin/Sapphire_Berlin/Sapphire_Belin_Gebaeudeausschnitt.jpg)
![[Translate to English:] Sapphire Berlin_Visualisierung](/fileadmin/Sapphire_Berlin/Saphhire_Berlin_Visualisierung%40pure_rendering_GmbH_1.jpg)
![[Translate to English:] Sapphire Berlin Gesamtansicht](/fileadmin/_processed_/a/8/csm_Sapphire_Berlin_Gesamtansicht_063bcc4d9e.jpg)
![[Translate to English:] Gebäudeauschnitt](/fileadmin/_processed_/b/0/csm_Sapphire_Belin_Gebaeudeausschnitt_0d677e4fad.jpg)
![[Translate to English:] Sapphire Berlin_Visualisierung](/fileadmin/_processed_/c/4/csm_Saphhire_Berlin_Visualisierung%40pure_rendering_GmbH_1_fb939ea385.jpg)