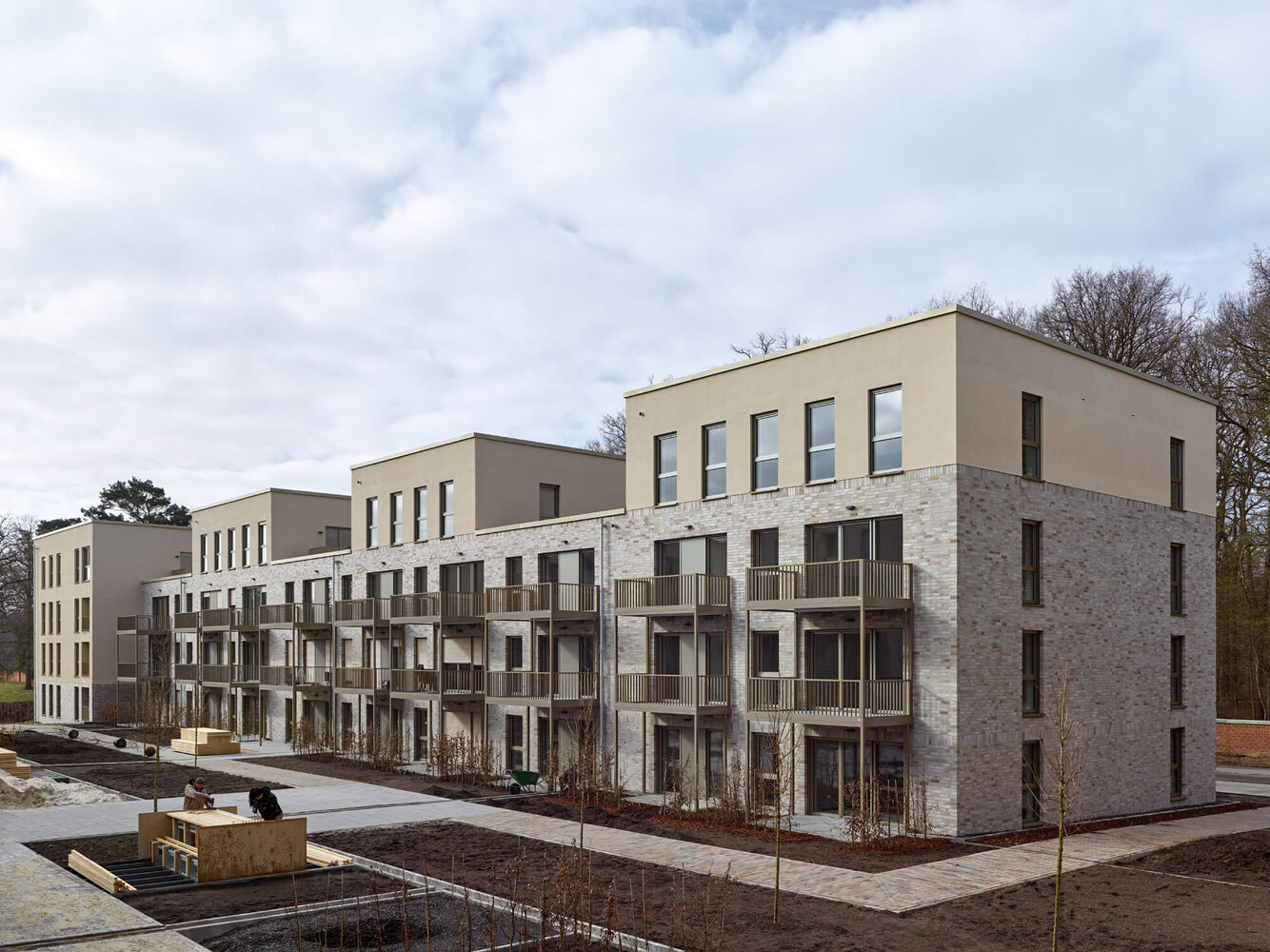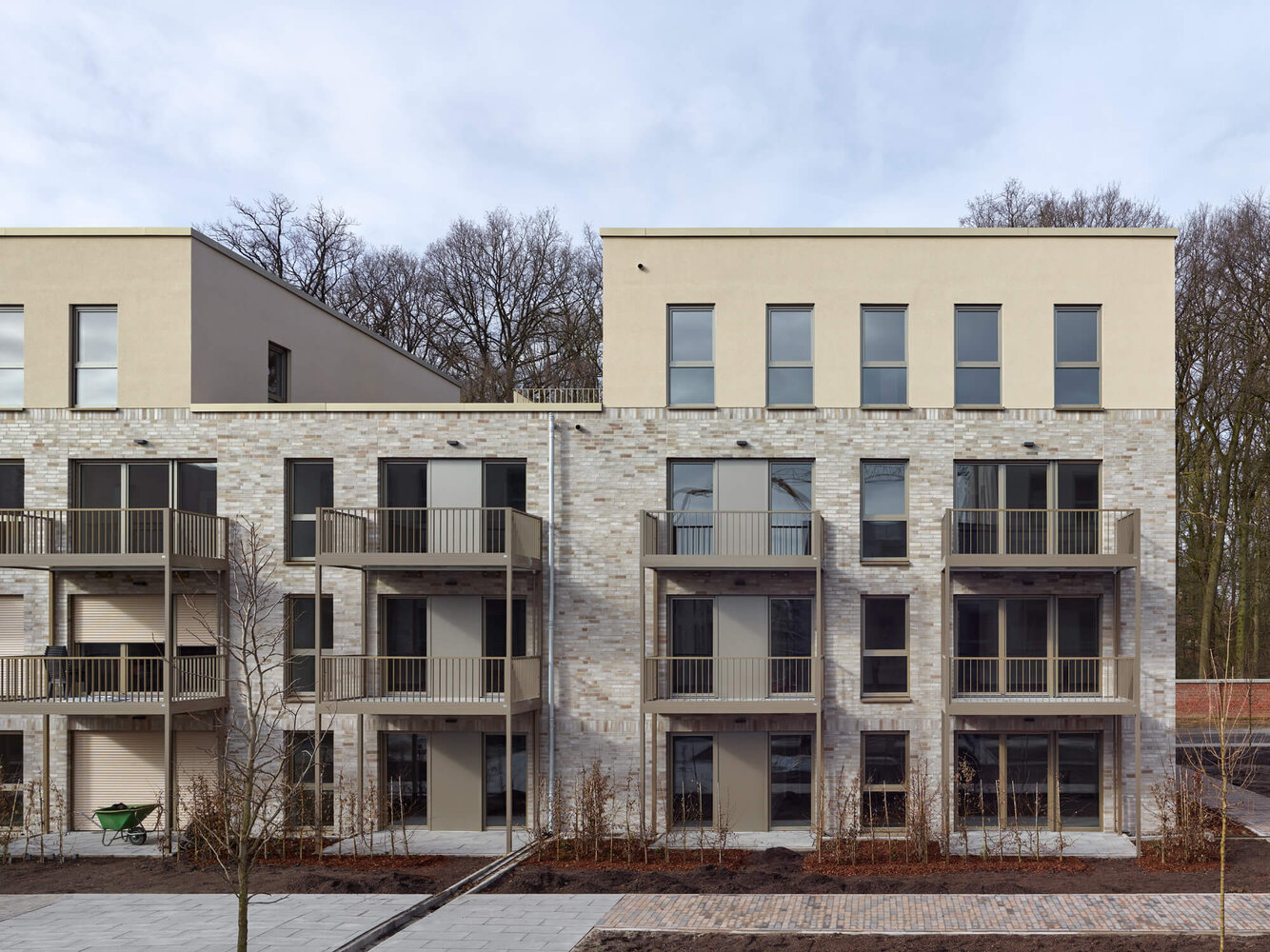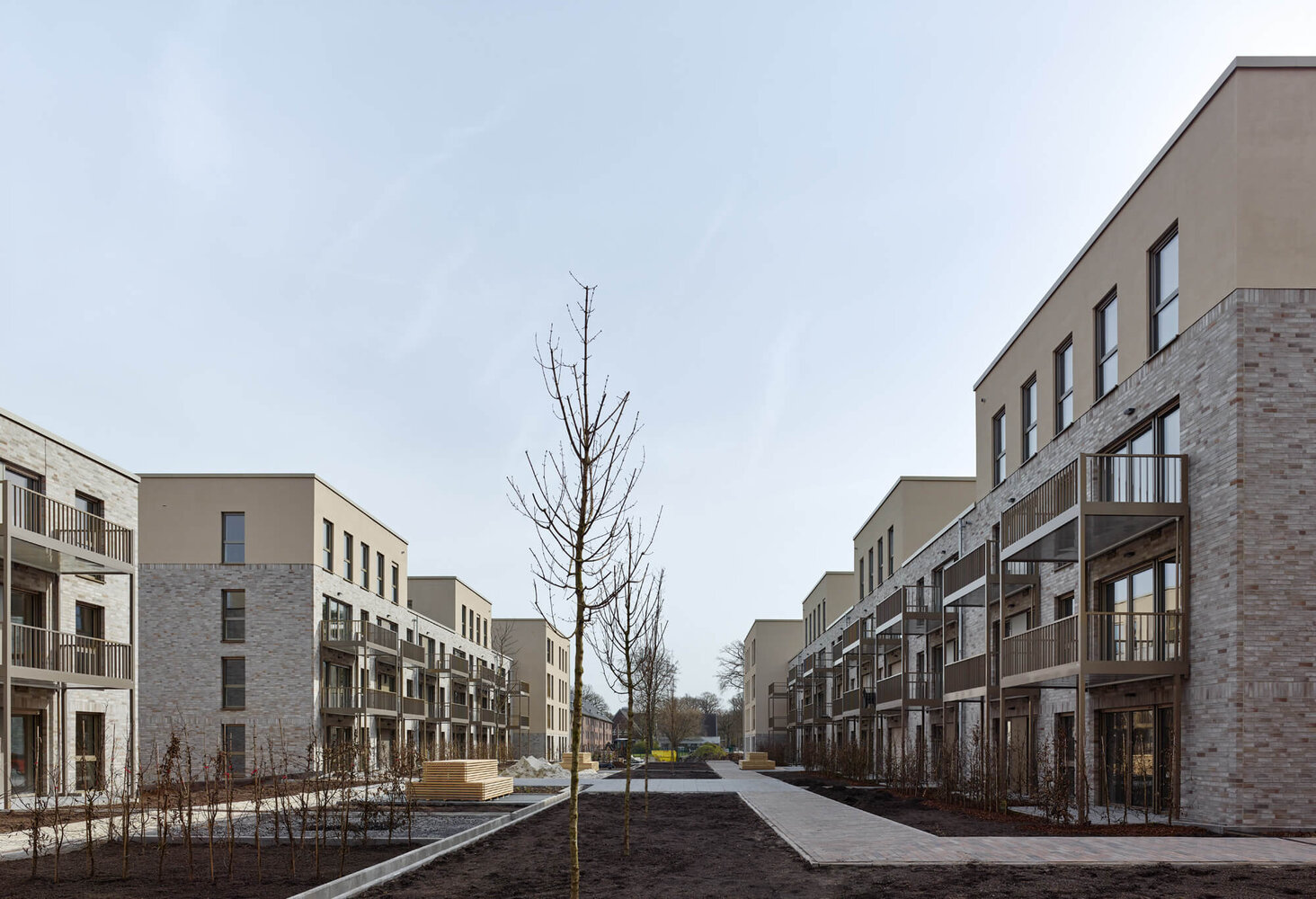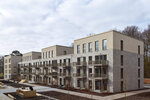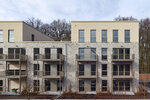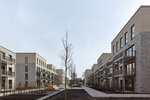Residential project York-Quartier, Münster
Over the next few years, 450 publicly subsidised homes will be created on the site of the former York military barracks in Münster. The general contractor role for construction site C10, which comprises four buildings, was awarded to a joint bid from pde and Oevermann following a three-stage tender process.
Client
Wohn + Stadtbau Wohnungsunternehmen der Stadt Münster GmbH
pde period of service
09/2020 – 11/2021 (Work stage 2: 06/2019 – 08/2020)
Service areas: Work stage 2
Architecture/design (draft); fire protection, building services, planning (bid management)
Location
Münster
Planned completion
02/2023
Service areas: Work stages 3-5
Planning (architecture/design, building services planning, fire protection), LEAN, BIM
Dimensions
1 residential complex, 4 buildings, 116 apartments. Gross floor area: 16,744m² (including underground car park); apartments’ effective area: 8,691m²
Work stages
Work stage 2 (contest); work stages 3-5
During work stage 2, the Architecture/Design, M&E Planning, and Fire Protection departments of pde Germany handled the design and renderings, while Oevermann took care of the structural calculations and cost estimation. The client, Wohn- und Stadtbau GmbH Münster, announced the results of the tender process on 25 August 2020. After a year-long process, the staff of the two PORR subsidiaries who were involved the tender process were able to celebrate winning the order.
The general contractor role was awarded to Oevermann Hochbau GmbH, which is overseeing the execution of construction. pde was commissioned to do the general planning for work stages 3-5. Planning began in September 2020 using the BIM method and is scheduled for completion in November 2021. Construction is set to begin in June 2021, with the handover to the client slated for February 2023.
Fabian Kirchner, Head of Architecture/Design at pde Germany commented on the challenging elements of the tender phase:
“We had to incorporate all the requirements in the design guidelines (on urban development structures, material volumes, etc.) and, at the same time, achieve the minimum requirements for residential spaces while also taking the state’s social housing provisions into account... to name just a few of the challenges we successfully overcame during the design phase.”
Complex design requirements
Münster’s architecture is characterised by traditional brick construction methods. The new design incorporates a partial suspended façade with facing brickwork, so as to remain faithful to the local architectural style. As well as giving the façade a striking aesthetic, this design contributes to an optimal building envelope and sustainable, low-maintenance architecture. Sustainable construction methods are subject to the legal requirements of the German Energy Savings Regulation (EnEV) 2020, while the KfW 55 standard applies to building technology.

