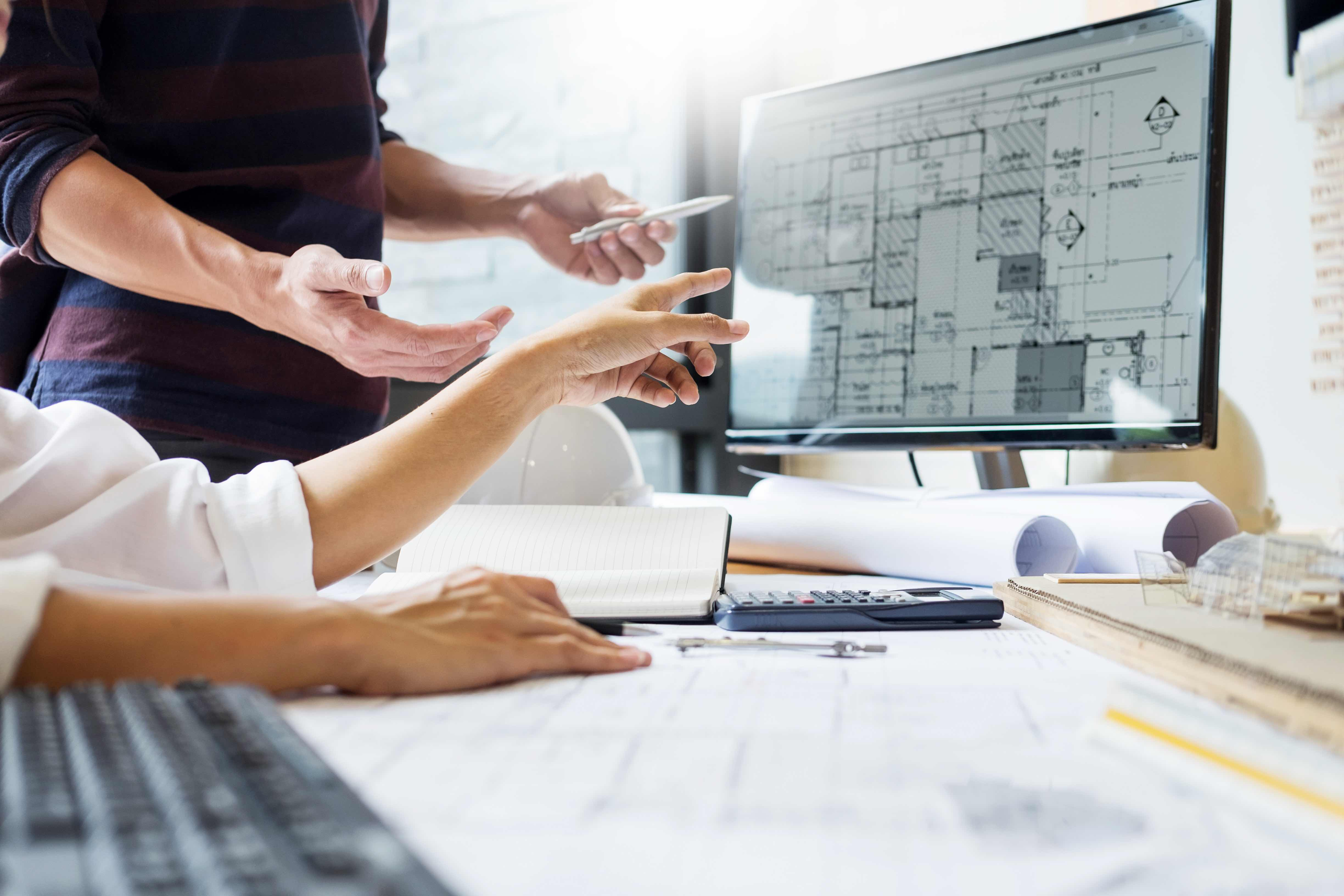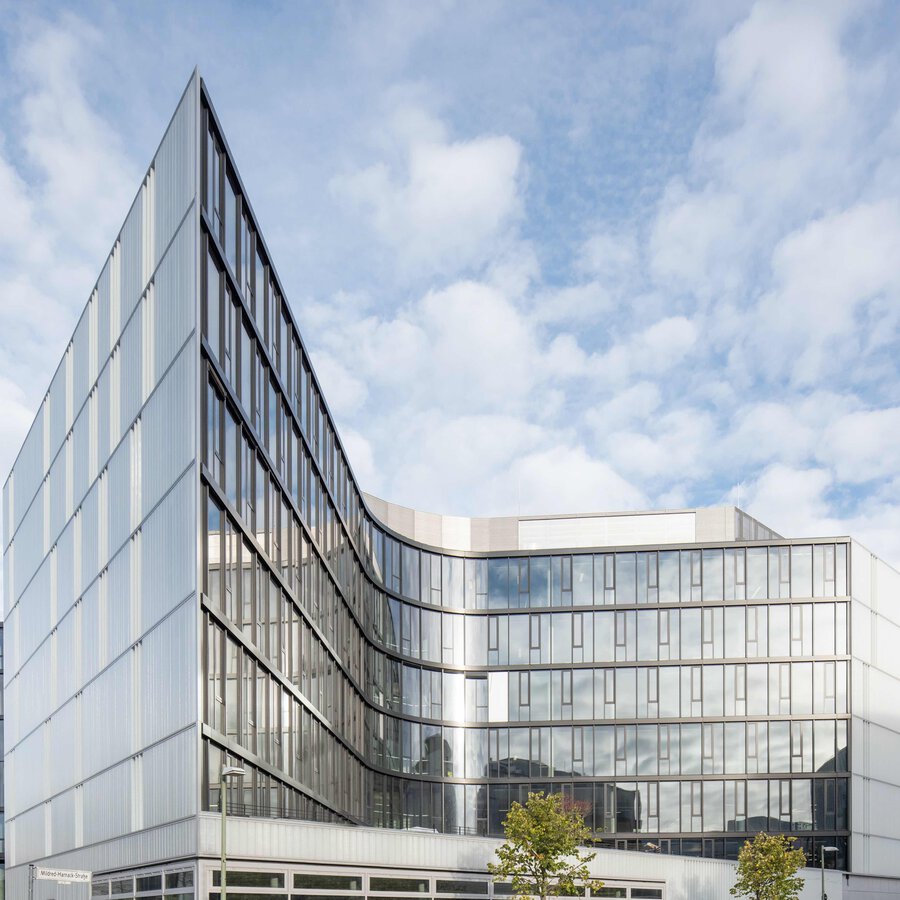Architecture
Our goal: to stay as true to the design vision as possible, while meeting economic objectives. To achieve this, our teams collaborate closely throughout the planning process with the construction site and all the planning sections involved. Project optimisation has a significant role to play: we work together to expose and evaluate potential optimisation options and then transform them into reality.
Working in this way ensures we have a realistic, detailed view of the project as an integrated whole from the design planning stage through to execution planning. This integrated approach is underpinned by comprehensive support and our model-oriented 5D BIM method – that is, the standard 3D building model is extended with two additional dimensions: time and costs.
Sophisticated architecture for building projects
Benefit from our wealth of experience accumulated through decades of building projects ranging from office and administrative buildings to residential complexes, commercial buildings and industrial facilities – or engage us as a reliable partner with expertise in high-rise buildings, hotels and other specialist projects such as schools, student accommodation, hospitals, stadiums, etc. The majority of our architects work within the framework of specialist or general planning, where they are involved in execution planning, project support and optimisation.
Our design studio in Berlin specialises in all design-based planning and visualisation tasks. The studio offers a broad portfolio of services, ranging from simple image rendering through to developing complex building geometries. Whatever the mandate, we always deliver sustainable solutions focused around your individual requirements. Our experienced team also specialises in designs for national and international architectural competitions – creative, sophisticated, complete with ingenious variants.
As a developer, designer and problem-solver, we are happy to join your project at any stage. We offer our clients and project partners the following architectural services:
- Planning and feasibility studies (consultation, value engineering)
- Design planning
- Approval planning, including official communication and paperwork
- Execution planning
- 5D planning using BIM working methods

Are you interested in learning more about our architectural services?
Get in touch!

![[Translate to English:] Alexander Tower_Visualisation](/fileadmin/_processed_/3/a/csm_projekte_atower_2_klein_2f832b7825.jpg)
![[Translate to English:] York_Visualisation of the builidng](/fileadmin/_processed_/c/7/csm_York_Mu__nser_Visualisuerung_Ansicht_u__ber_die_Strasse_pde_40ca9a3384.jpg)