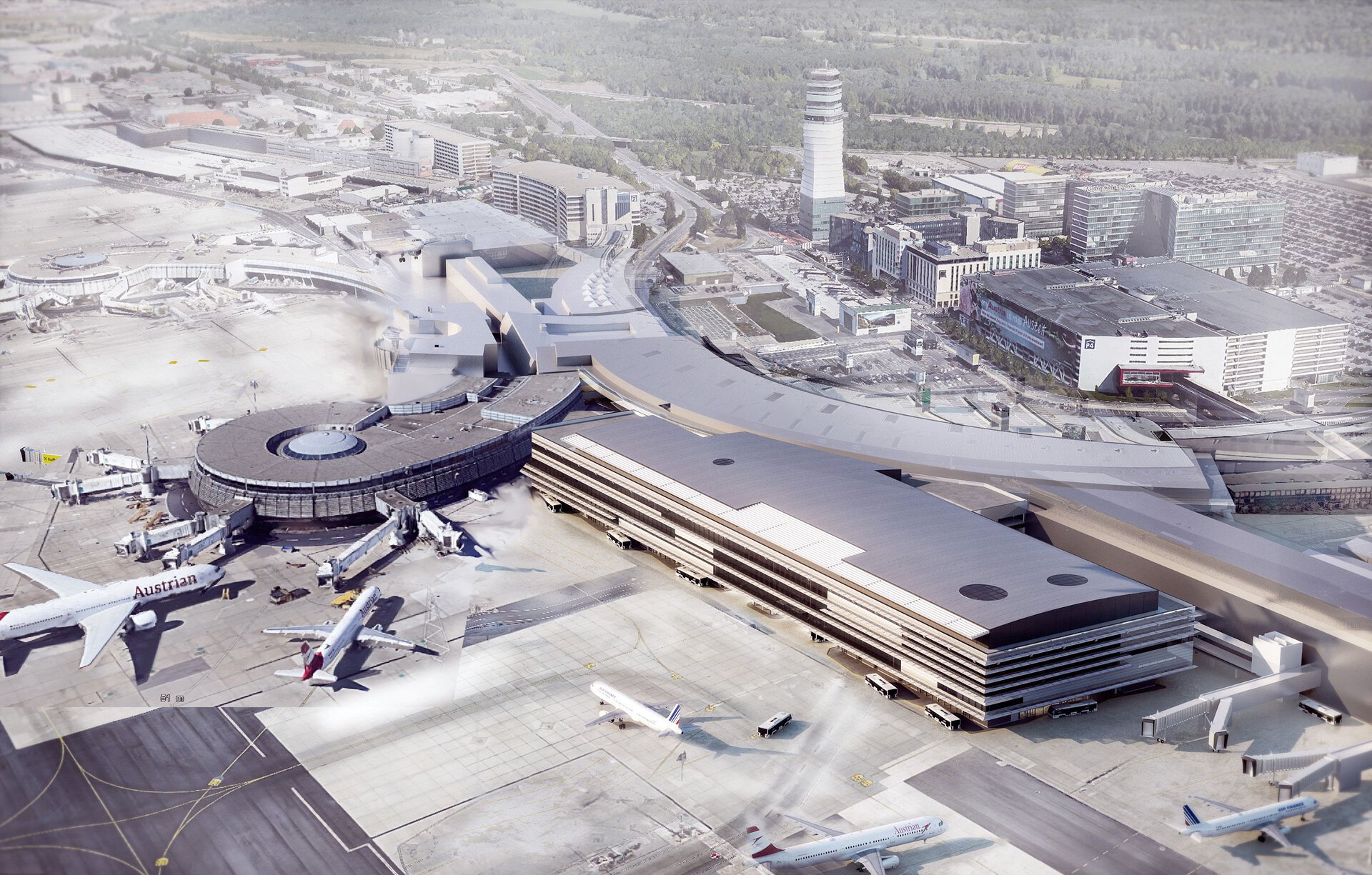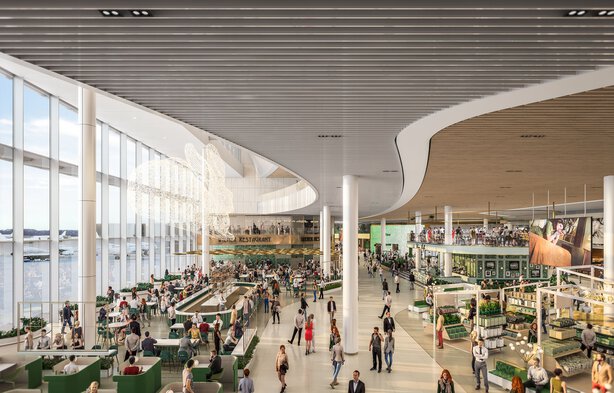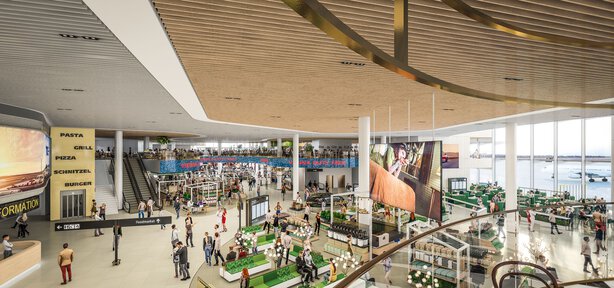- News
- Southern extension of the infrastructure
Vienna Airport: LEAN, BIM and augmented reality
PORR is relying on our concentrated expertise from a single source for the southern expansion of Vienna Airport's terminal infrastructure. In addition to bus gates, recreation and lounge areas, extensive shopping and catering areas are also planned.


Early Contractor Involvement was used at the start, involving the construction companies as early as the planning phase. This allowed them to suggest changes at an early stage to make the project cheaper and more efficient.
In addition, LEAN Design and LEAN Construction are used to organise all processes as efficiently as possible. This makes it possible to continuously make adjustments during the planning and construction phase that improve the entire construction process.
In addition, a 3D BIM model of the entire airport building is created, the data of which can be accessed by all parties involved. The BIM connection enables, for example, the use of GPS-controlled excavators and the possibility of carrying out surveying work with 3D models without a surveyor. In addition, defects can be recorded via augmented reality and different variants of façade sampling can be visualised on the BIM model using virtual reality.

Modern, open and generously designed common areas, new lounges, extensive catering areas, shopping facilities and 18 bus gates are being created on 70,000 m2. The wide-span glass façade presents itself as a "window to the world". However, the increased space on offer not only improves the quality of the passenger experience, but also ensures that passenger flows are channelled efficiently.
This challenging large-scale project requires detailed fine-tuning before construction begins, integration of the data into a 3D BIM model and particularly streamlined process management.
Do you also want to plan your project efficiently?
Then contact:
![[Translate to English:] Susan Schönbauer](/fileadmin/_processed_/f/c/csm_csm_Susan_Schoenbauer__c_Knie_088_web_51387f4186_e309659d1a.png)