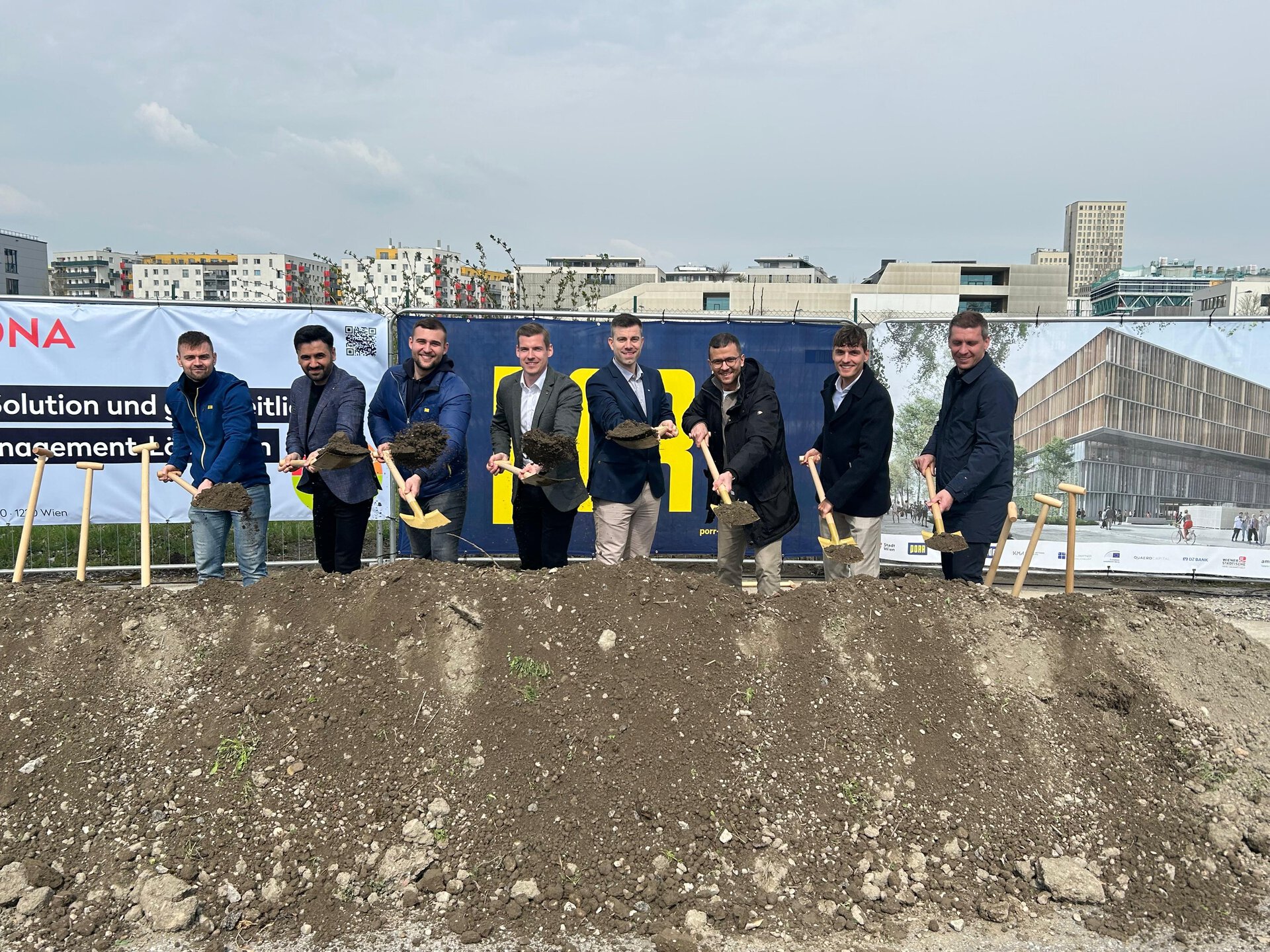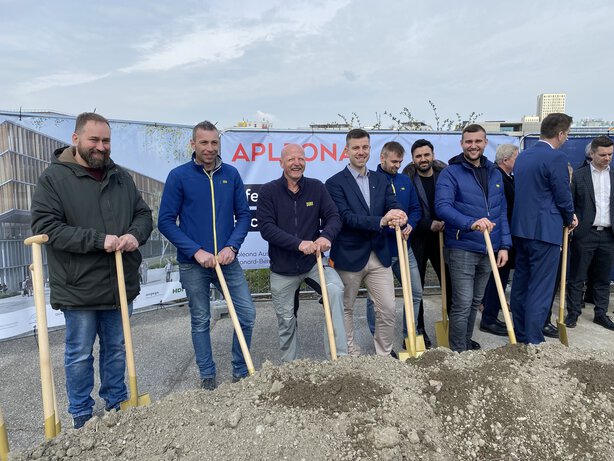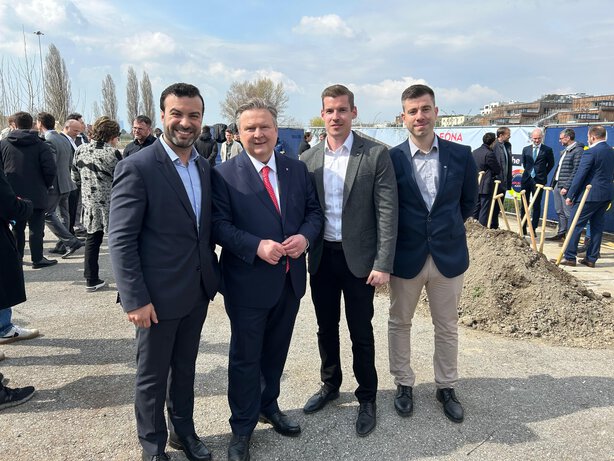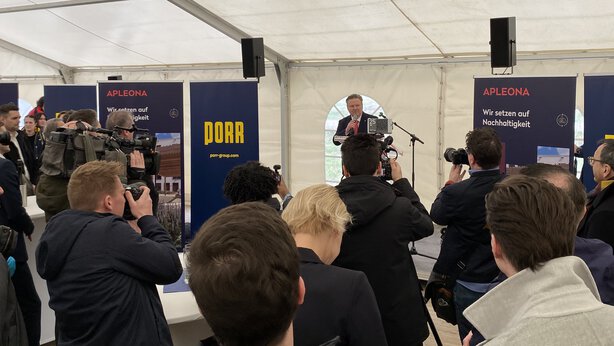- News
- The central vocational school building in Seestadt Aspern
08.04.2025
We plan the education of tomorrow
The ground-breaking ceremony in Seestadt Aspern marks the start of a pioneering project: the new central vocational school building will unite seven vocational schools under one roof - the largest new school building as part of Vienna's education program.
We at pde are delighted to be able to contribute our comprehensive planning expertise to this PPP (Public Private and Partnership) project from a single source - from start to implementation:


- General planning: As the overarching general planner, we integrate all external planning participants into our optimized processes and coordinate all interfaces.
- Structural planning: Whether in-situ concrete, hollow planks, hollow walls, solid prefabricated elements, timber or steel structures: we calculate and plan the various construction methods.
- Architecture: We create the large building volume with the challenging geometry with high design quality. The combination of concrete, steel and timber calls for technical sophistication - and integrates all TGA influences down to the last detail.
- TGA: We coordinate the interface between our planning and our consortium partner Apleona, which is responsible for part of the general TGA planning. We also plan the underground pipes for wastewater and rainwater.
- BIM: From planning and execution to the creation of the as-built model - we take care of overall BIM coordination. Regular collision and coordination checks make it possible to hand over a coherent and collision-free BIM model to facility management.
- Sustainability: We take care of certification in accordance with ÖGNB, provide support in complying with the EU taxonomy and accompany the construction site with construction product management so that only low-emission building materials are used. After completion, we implement the quality assurance measurements, such as TVOC and building tightness.
- Timber construction: A central architectural element: prefabricated timber frame elements with a rear-ventilated larch façade. The roofs of the workshops are made of glulam beams and glulam (CLT), supplemented by large-scale timber post-and-beam constructions. All of this is planned and coordinated by our specialists.
- LEAN: We provide support and optimization in the execution phase using LEAN Design and implement LEAN methods in the execution phase using LEAN Construction - for maximum efficiency, clarity and adherence to deadlines on the construction site.
- Construction preparation: From site set-up and crane planning to precise construction scheduling - we create the basis for smooth implementation.


The ground-breaking ceremony with Mayor Michael Ludwig, Deputy Mayor Bettina Emmerling and many project partners marked the start of the ultra-modern educational facility.
From 2028, it will offer 7,500 pupils and 350 employees space for teaching and learning on a gross floor area of 48,700 m².