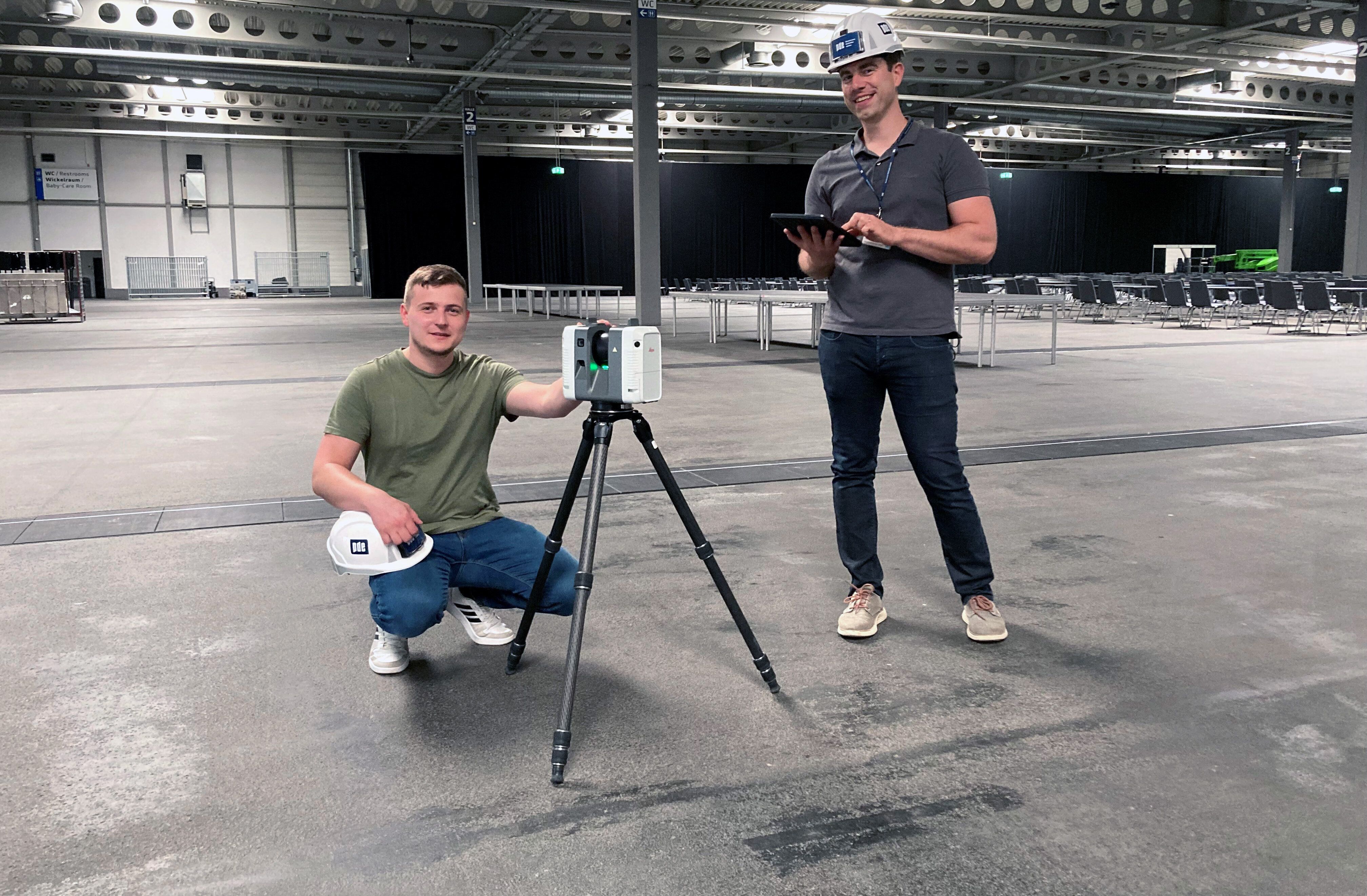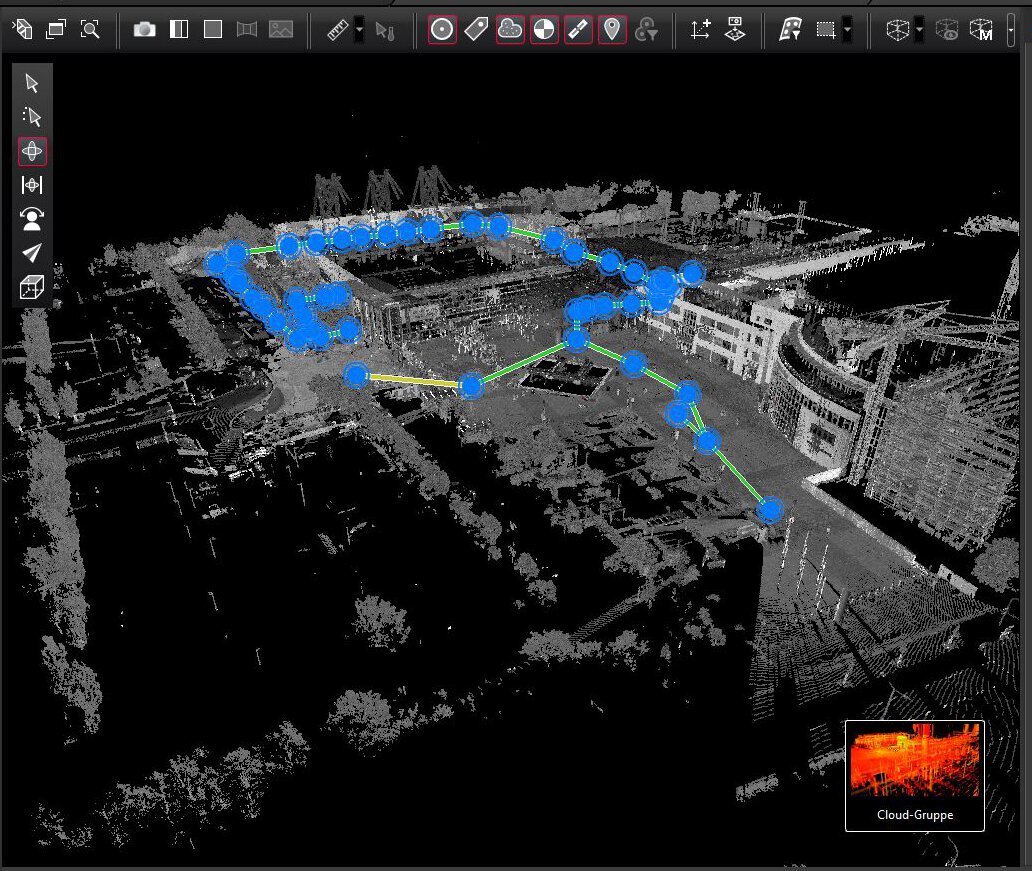Erfurt trade fair exhibition halls
Messe Erfurt has used the shutdown period caused by the pandemic to plan and implement the modernisation of the exhibition halls. During the general renovation of hall 2, pde Integrale Planung was entrusted with full planning of technical building services from the preliminary draft (work phase 2) to local construction supervision in work phase 9. Subsequently, pde also received the order to survey the entire convention centre.
Client
Messe Erfurt GmbH
pde period of service
03/2017 - 04/2020
Service areas
Planning, BIM
Location
Erfurt
Completion
9/2020
Dimensions
Planning Basic order: 7,000 m² GFA; Division into up to 6 areas by mobile partition walls;
3D survey: approx. 40,000m²
Work stages
Work stages 2 - 9 (full planning of technical building services: from the preliminary draft to local construction supervision in work phase 9)
State-of-the-art congress location
The future convention centre required state-of-the-art building services to meet the standards set by its international competitors.
The focus was therefore on ventilation and electrical engineering.
An important criterion was also to implement flexible design options for the exhibition halls. It will be possible to divide the space into up to six separate areas using different mobile partitions.
This will allow Messe Erfurt to host events of different types and sizes. Improved air exchange – with twice the air volume compared to before the conversion – will significantly improve the comfort of the rooms. The conversion to LED technology also brings the lighting technology of the halls up to date, in line with the new, flexible spatial design.
Laser scan survey for an up-to-date BIM model of the entire area
During planning for exhibition hall 2, it became increasingly clear that the plans for the entire convention centre were no longer up-to-date. Replanning and conversions took longer due to incomplete or outdated 2D plans, resulting in higher costs. The client therefore decided to use the conversion to have the entire convention centre surveyed, including all three halls and the Congress Center.
pde was commissioned to perform a detailed survey on site and to include the necessary existing connections in planning. First, the BIM model, which pde created for exhibition hall 2 during the conversion work, was expanded to include the entire existing exhibition centre site.

We then brought a specialist on board as a partner for the professional survey. The laser scanners from Leica Geosystems are known for their precision and user-friendliness, especially in subsequent data processing.
The team took a total of 1,200 measurements, resulting in almost 18.6 billion measuring points which were then grouped into clouds and connected with each other. These point clouds were then transformed to import the data into the BIM model. Modelling was also carried out directly in the Revit model by our team of architects. Based on this, an as-built BIM model was then created and submitted to Messe Erfurt.

![[Translate to English:] Außenaufnahme der Messe Erfurt](/fileadmin/user_upload/messe_erfurt_content_unternehmen_02.jpg)
![[Translate to English:] Mitarbeiter bei der Vermessung](/fileadmin/_processed_/2/7/csm_Messe_Erfurt_2106_P_Vermessung_TGA_Mitarbeiter_MARX_02_ad1dc45931.jpg)
![[Translate to English:] Vermessung der Messe Erfurt - Tablet](/fileadmin/_processed_/4/8/csm_Messe_Erfurt_2106_P_Vermessung_TGA_Tablet_Plan_Digitalisierung_02_643154b909.jpg)
![[Translate to English:] Punktwolke auf Basis Vermessungsarbeiten](/fileadmin/_processed_/4/2/csm_210722_Messe_Erfurt_P_VErmessung_Punktewolke_aussen_99c5421706.jpg)
![[Translate to English:] Außenaufnahme der Messe Erfurt](/fileadmin/_processed_/c/b/csm_messe_erfurt_content_unternehmen_02_4d655eb411.jpg)
![[Translate to English:] Mitarbeiter bei der Vermessung](/fileadmin/_processed_/2/7/csm_Messe_Erfurt_2106_P_Vermessung_TGA_Mitarbeiter_MARX_02_4c4c01153d.jpg)
![[Translate to English:] Vermessung der Messe Erfurt - Tablet](/fileadmin/_processed_/4/8/csm_Messe_Erfurt_2106_P_Vermessung_TGA_Tablet_Plan_Digitalisierung_02_1174224b79.jpg)
![[Translate to English:] Punktwolke auf Basis Vermessungsarbeiten](/fileadmin/_processed_/4/2/csm_210722_Messe_Erfurt_P_VErmessung_Punktewolke_aussen_2bc3f9c15b.jpg)