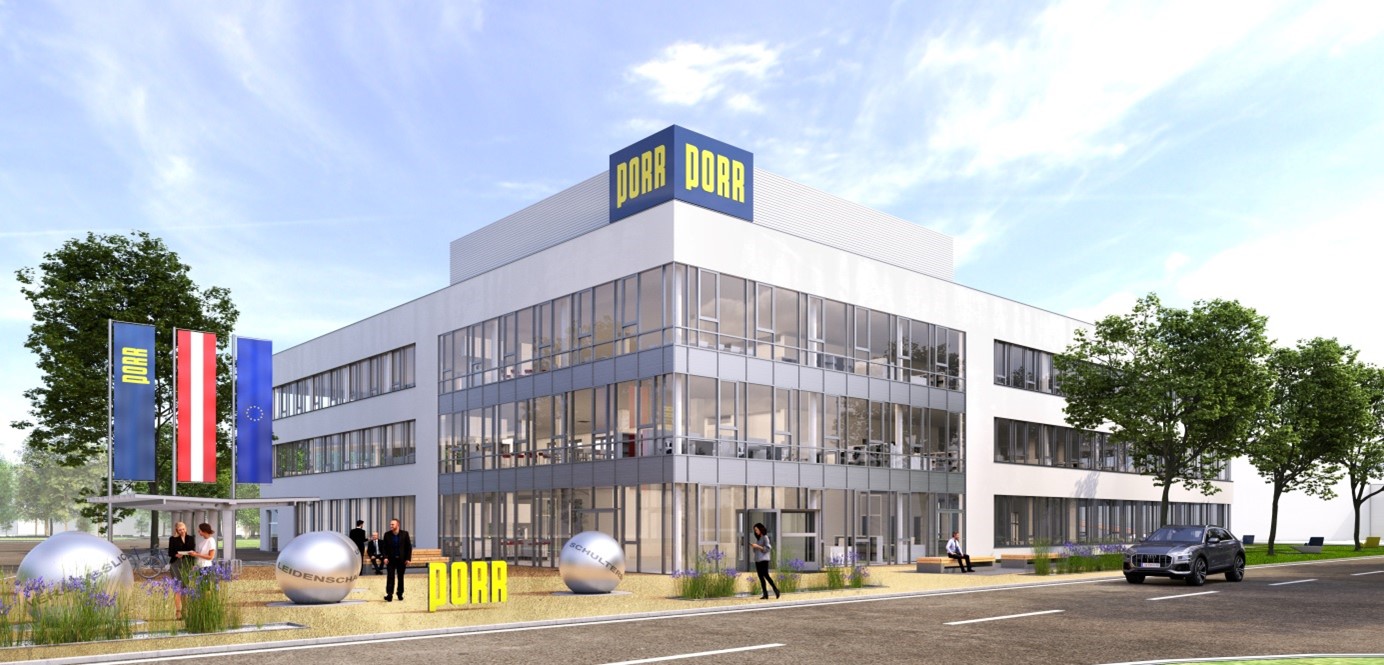New construction of the Salzburg branch
As part of the “neue arbeitswelt”, pde planned the new office building for the PORR Salzburg branch with the aim of creating an ideal working environment.
Client
PORR AG
pde period of service
11/2018 – 05/2022
Service area
Planning (General planning, architecture, mechanical und electrical engineering), sustainability
Location
Salzburg
Completion
05/2022
Dimensions
Gross floor area 7.922 m² ; (4.780m² above level, 3.142 m² below level; 133 parking spaces
Work stages
1-5
From project development to implementation planning
For PORR, pde Integrale Planung planned the new Salzburg branch in Wilhelm-Spazier-Straße for around 200 employees. pde was responsible for the project development, preliminary design, draft submission planning through to execution planning, pde carried out all services and prepared parts of the tender planning.The philosophy of PORR's new working environment implements an open office organization (open space) in which separate areas are exclusively separated by glass partitions. This encourages open communication and ensures flexibility.
On the first floor, the entrance foyer with reception is reached via a vestibule. Adjacent to the foyer is the conference center and a general kitchenette. The upper floors are accessed via two access cores, consisting of stairs and elevators, which are designed as separate fire compartments.The office floors were designed as an atrium building - which allows for good lighting and short distances. The office areas were implemented as an open and transparent zone, the office partitions of the individual offices were made of glass and the sanitary groups on the standard floor were distributed over two areas of the floor space to ensure small-scale utilization.
92 parking spaces were created for employees in the basement and a further 42 on the ground floor in the partially covered, elevated area.

