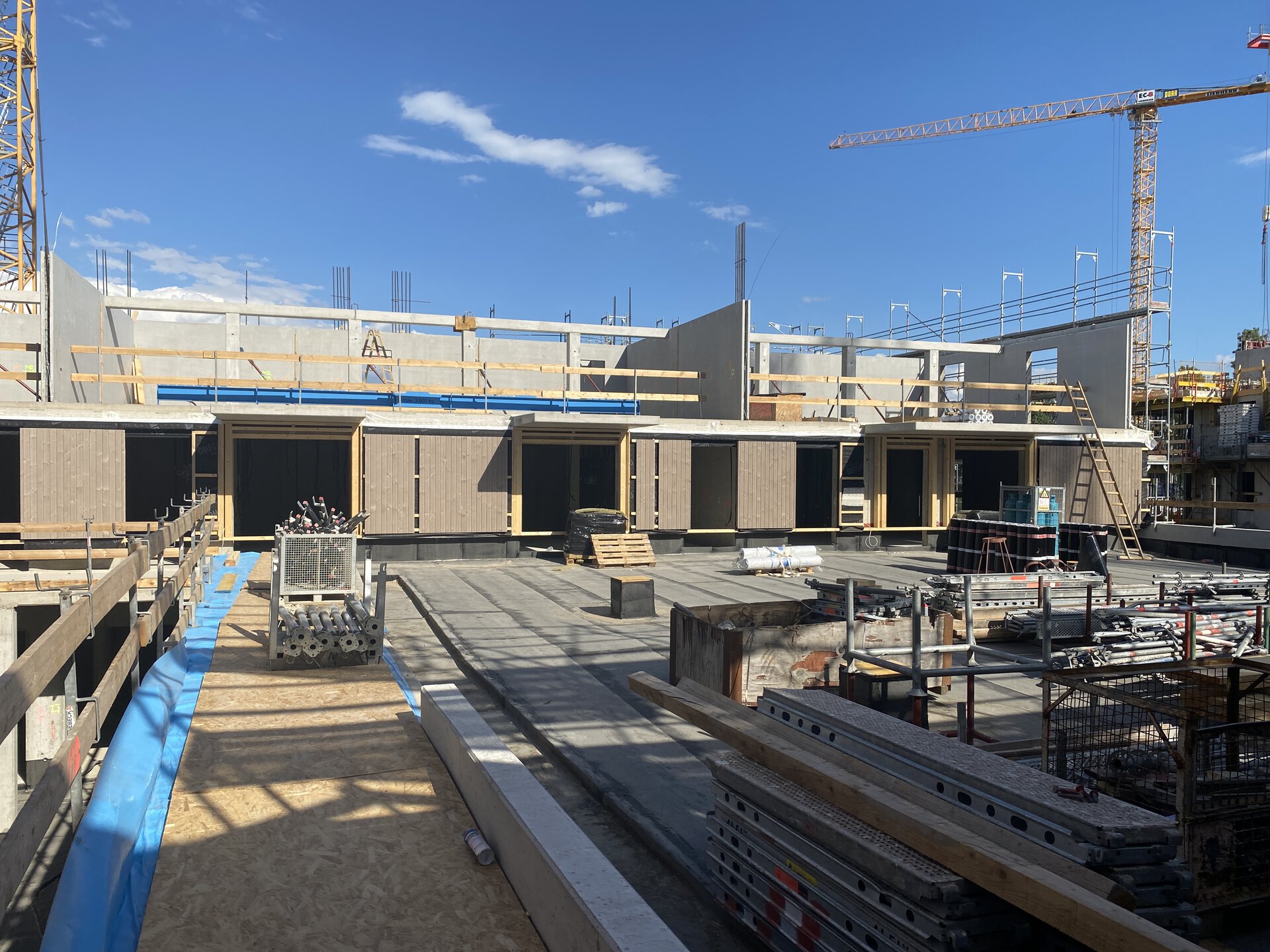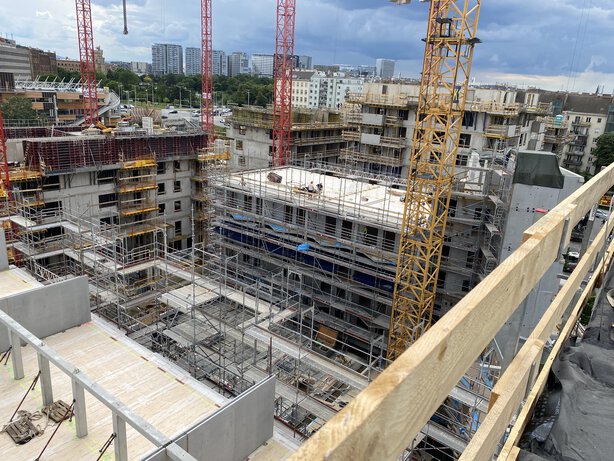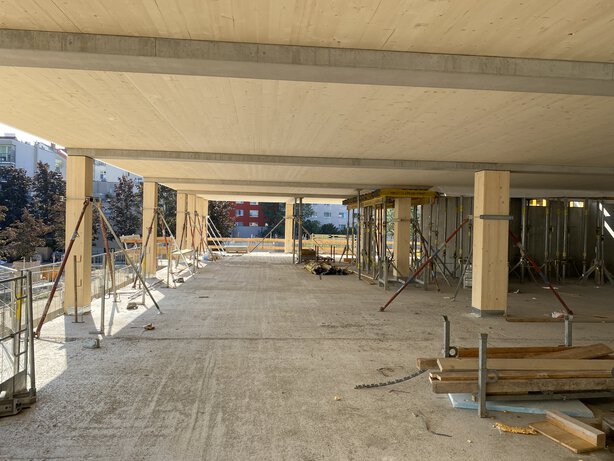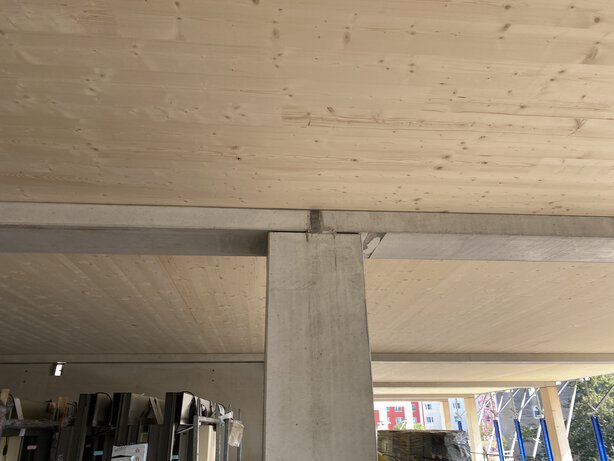- News
- Efficient & sustainable
Wood hybrid: The best combination of two worlds
Everyone is talking about timber hybrid construction - but what's behind it?
Hybrid components combine different materials such as wood and concrete. One example is the wood-concrete composite ceiling, which combines a load-bearing cross-laminated timber or glulam layer with a reinforced concrete layer. It can be prefabricated in the factory or concreted on site - depending on transport and construction site requirements.
But timber-hybrid construction means more than just individual components: It is also a complete construction method. Materials are specifically combined to optimize stability, sustainability and efficiency. A proven example is multi-storey building construction with a reinforcing reinforced concrete core and timber components for ceilings, walls and exterior walls - or a mixture of reinforced concrete columns, steel beams and timber ceilings.


Why is a timber hybrid building worthwhile?
Efficient & sustainable:
The combination of timber columns, concrete beams and a timber-concrete composite ceiling reduces the amount of formwork and grouting required, enables a high level of prefabrication and saves time, costs and CO₂ emissions.
Safety & stability:
Precast walls provide efficient building reinforcement and meet high fire protection requirements - for an optimal combination of stability, flexibility and safety.
Our experts have already planned and implemented numerous projects in timber-hybrid construction - including the LeopoldQuartier, Florido-Liner, Vis-à-Vis, B.R.I.O. and the Waldrebengasse project. The pictures show what this looks like in practice.



